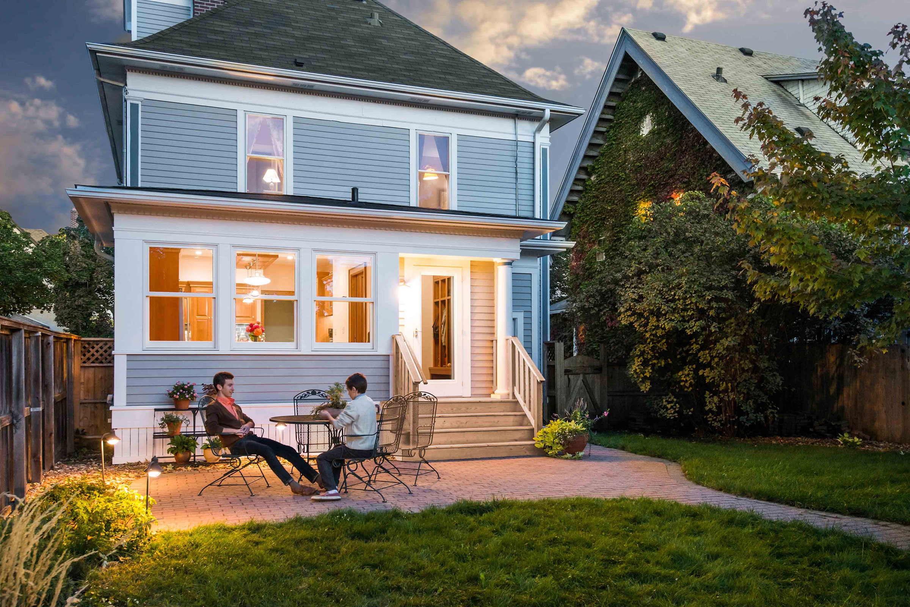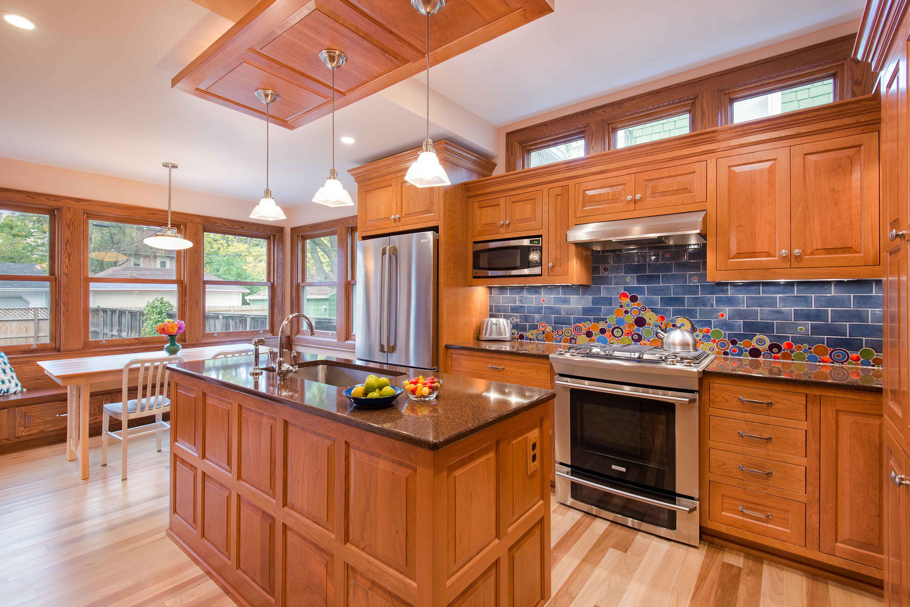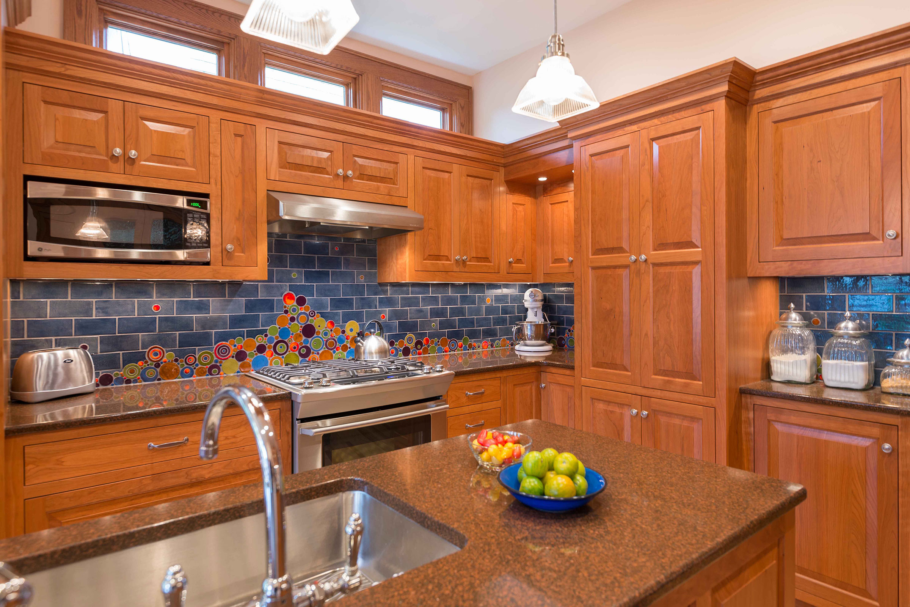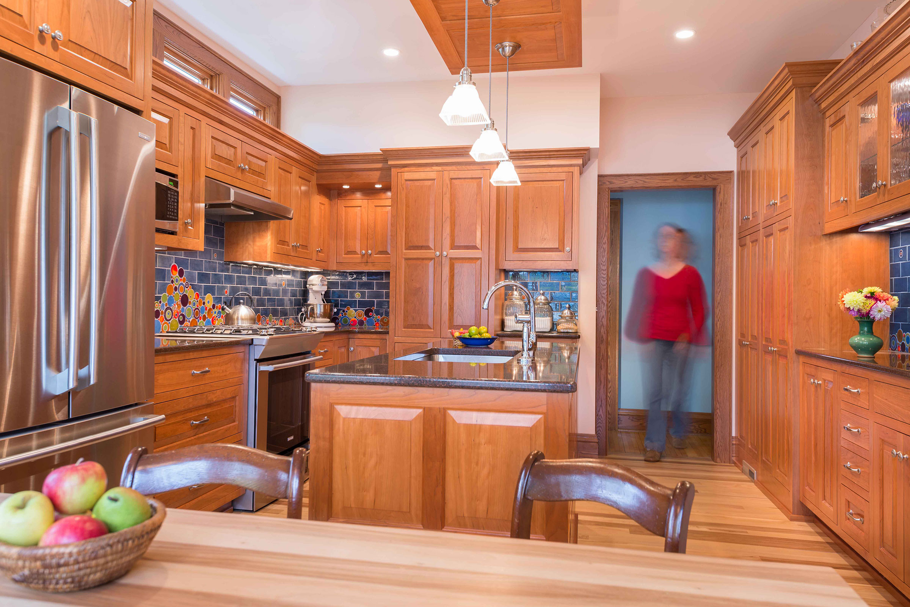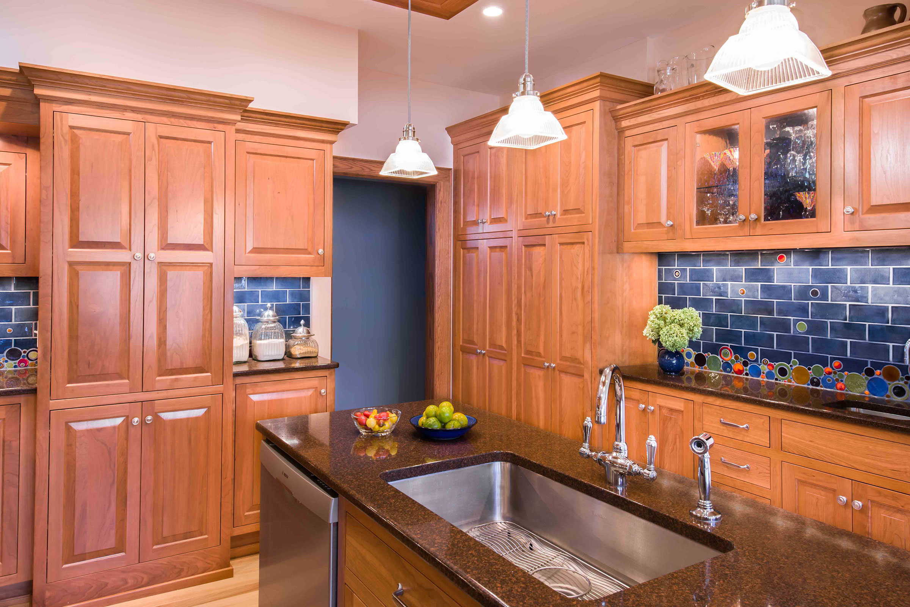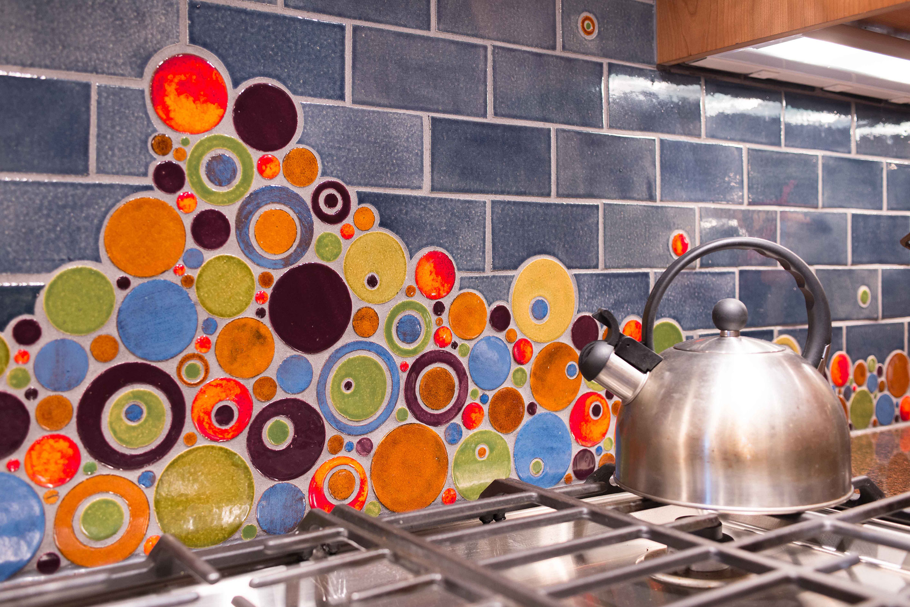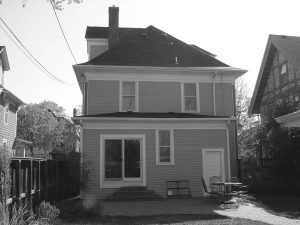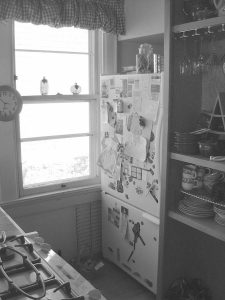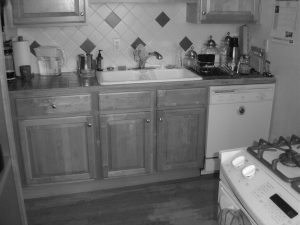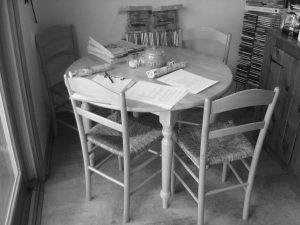Uptown Kitchen and Mudroom
This house in the heart of Uptown was built in 1903 and the tiny isolated kitchen reflected that. An addition was added to the back to allow for a larger kitchen, dinette, mudroom, and water closet. The addition was designed to complement the character and level of detail of the existing house. A covered back entry and patio create a nice transition and connection to the back yard. The island cloud anchors the island while acting to conceal the transition in ceiling height between spaces. Sustainable materials were integrated such as the reclaimed Elm from local trees that was used on the floor and dinette table. Custom tile from a local artist was used for the backsplash. The cabinets are made of cherry with an oak built-in dinette bench to blend with the existing house trim.
Photographer: Ryan Siemers

