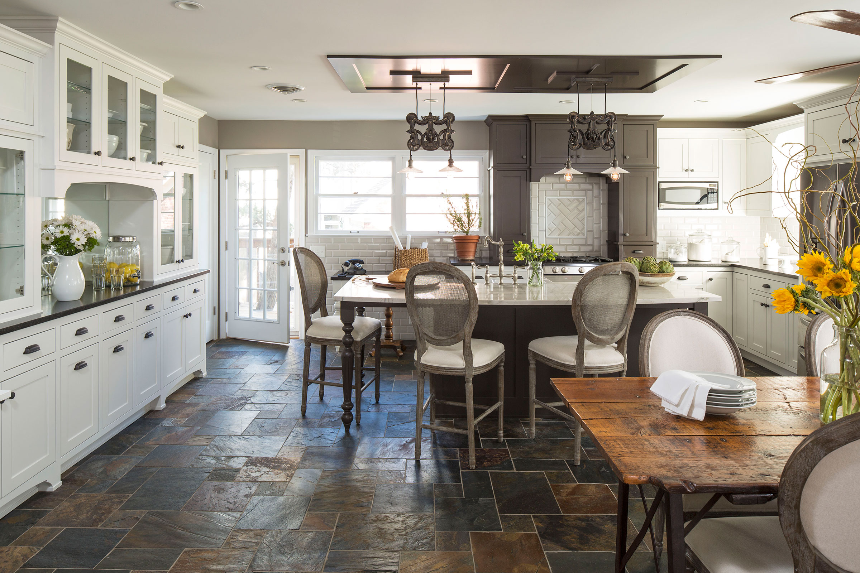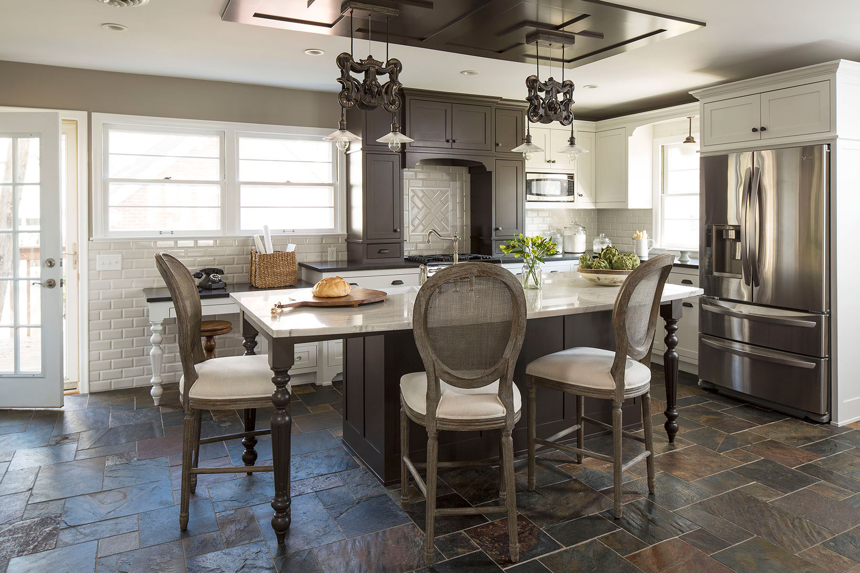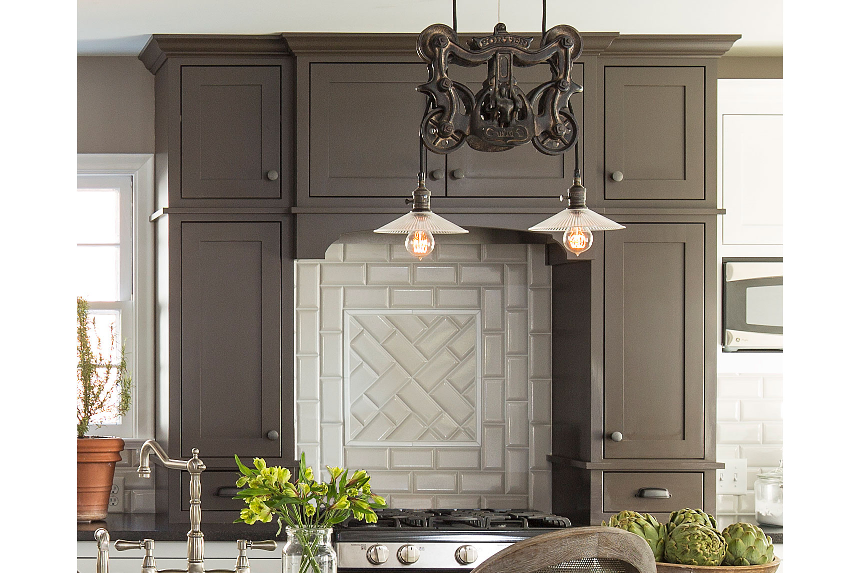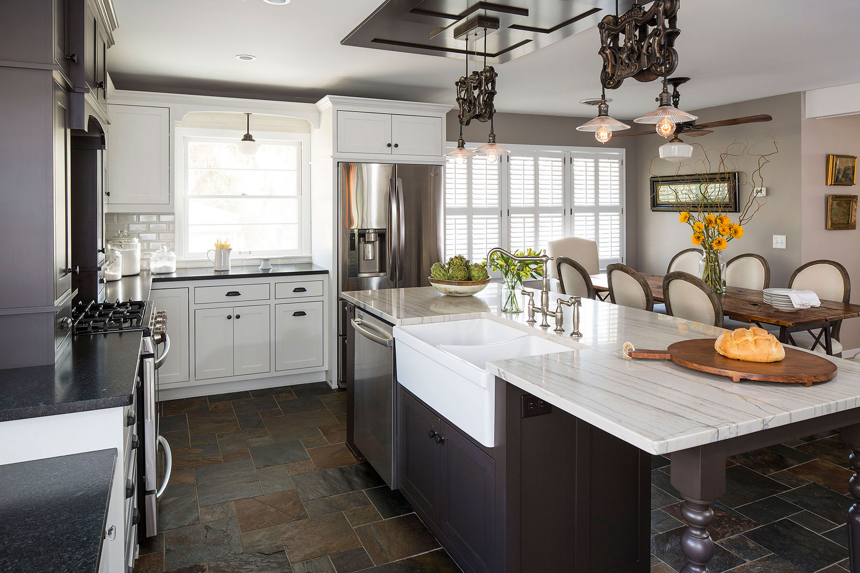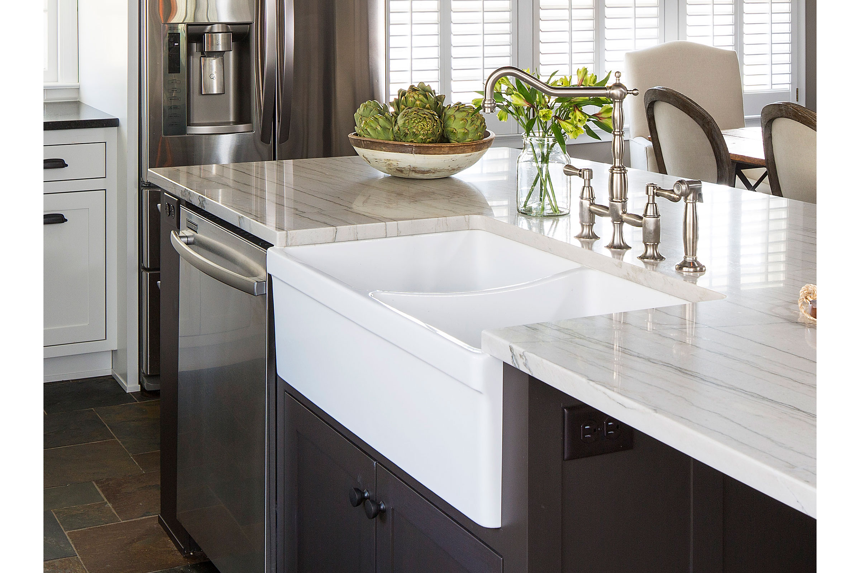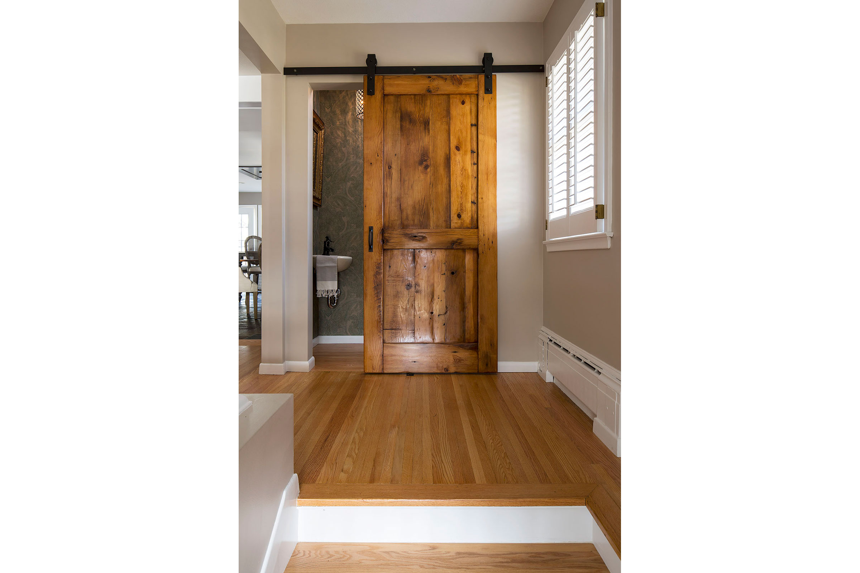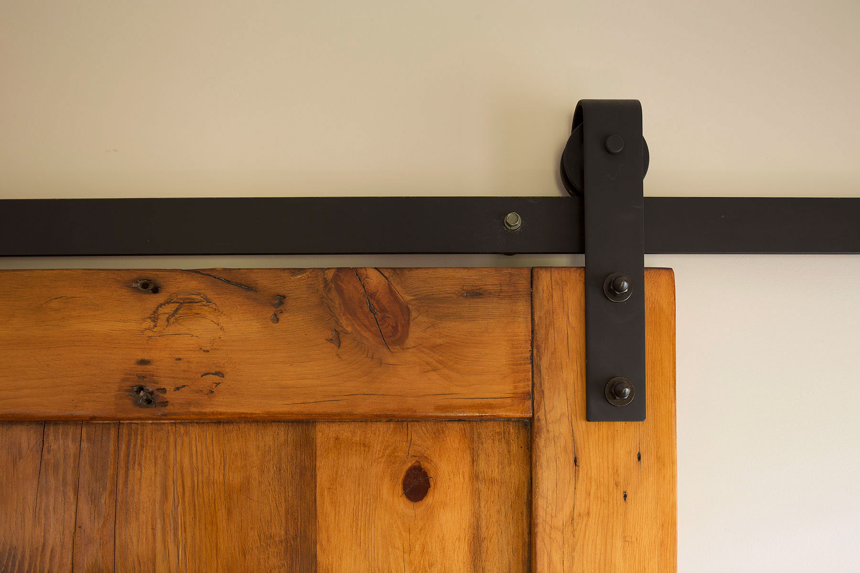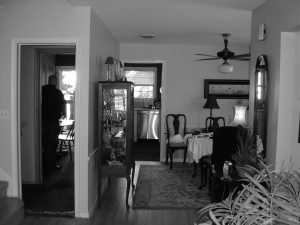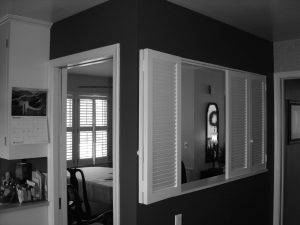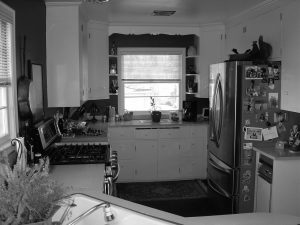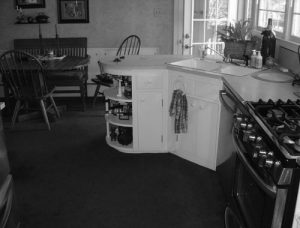Edina Retro
The existing compartmentalized kitchen, dining, and dinette were opened up and turned into an expansive kitchen and dining space open to the living room. All of the window locations remained to preserve the house’s front aesthetic. Dark and light tones are juxtaposed to create contrast. Textured and smooth surfaces contrast in a similar manner. The neutral color scheme is accented by reclaimed wood and wrought iron in the table, WC door, lights and fan.
Photographers: Troy Thies

