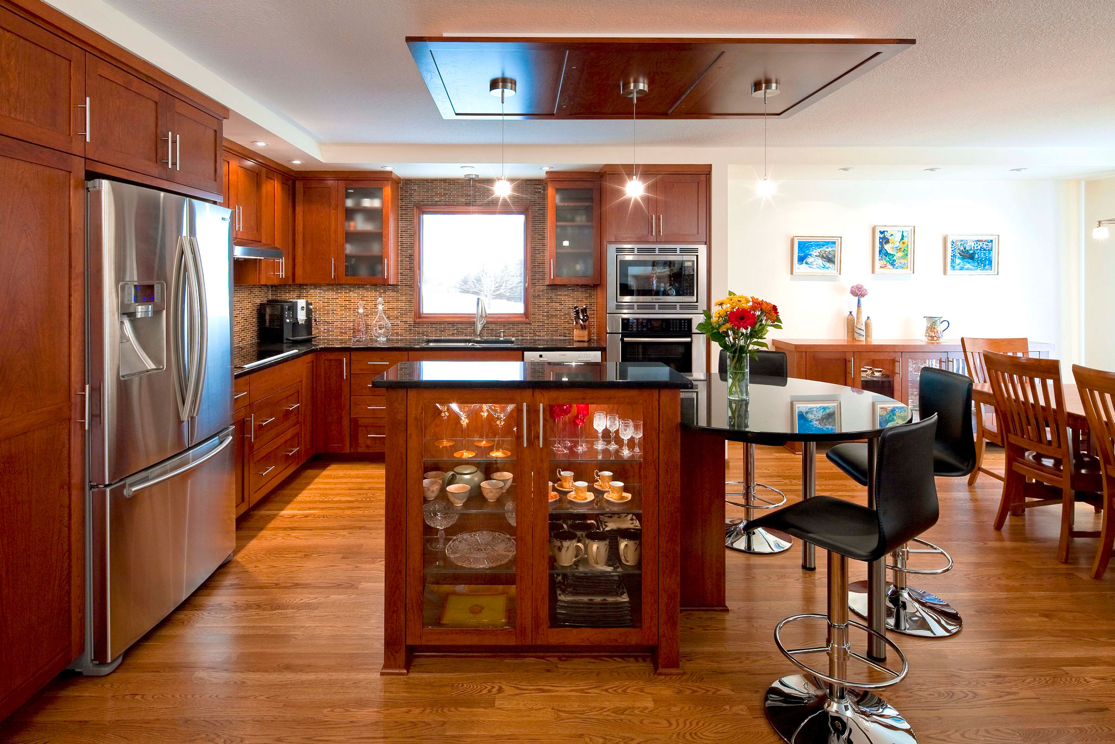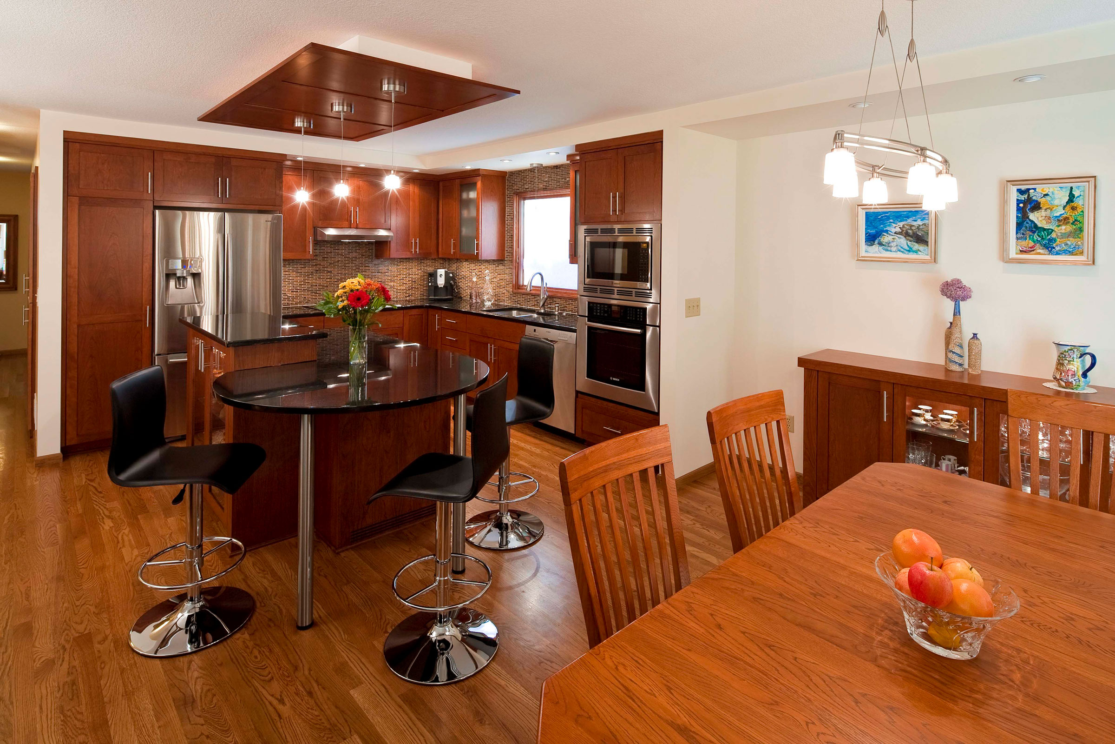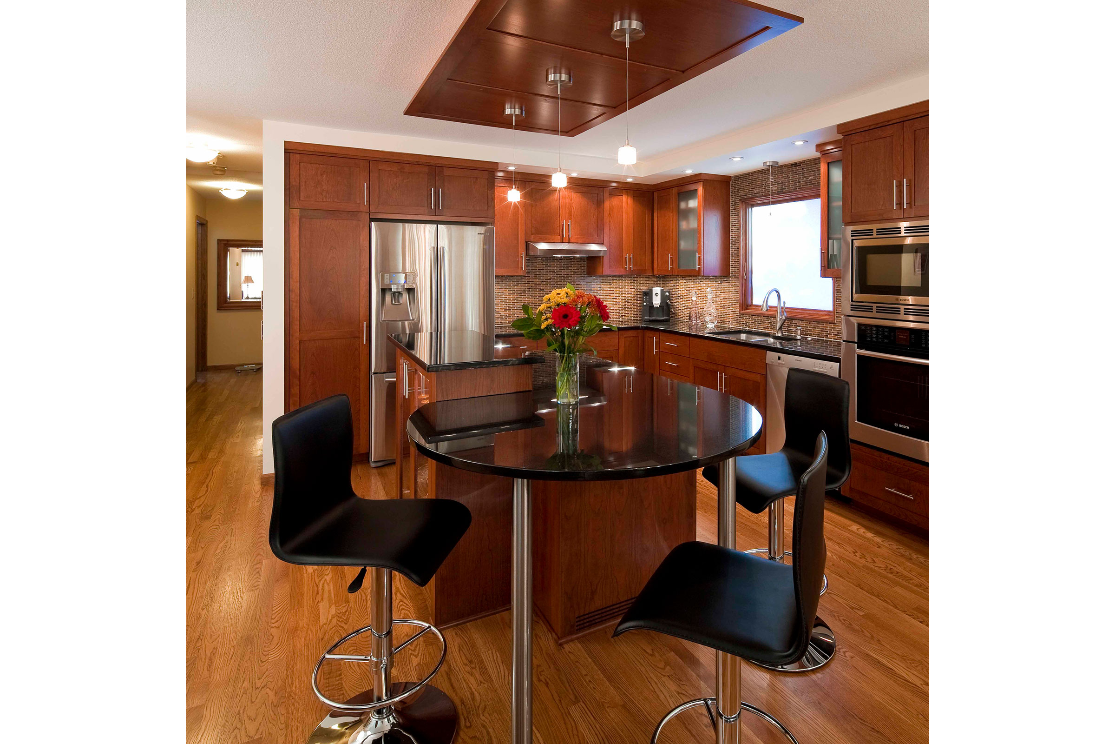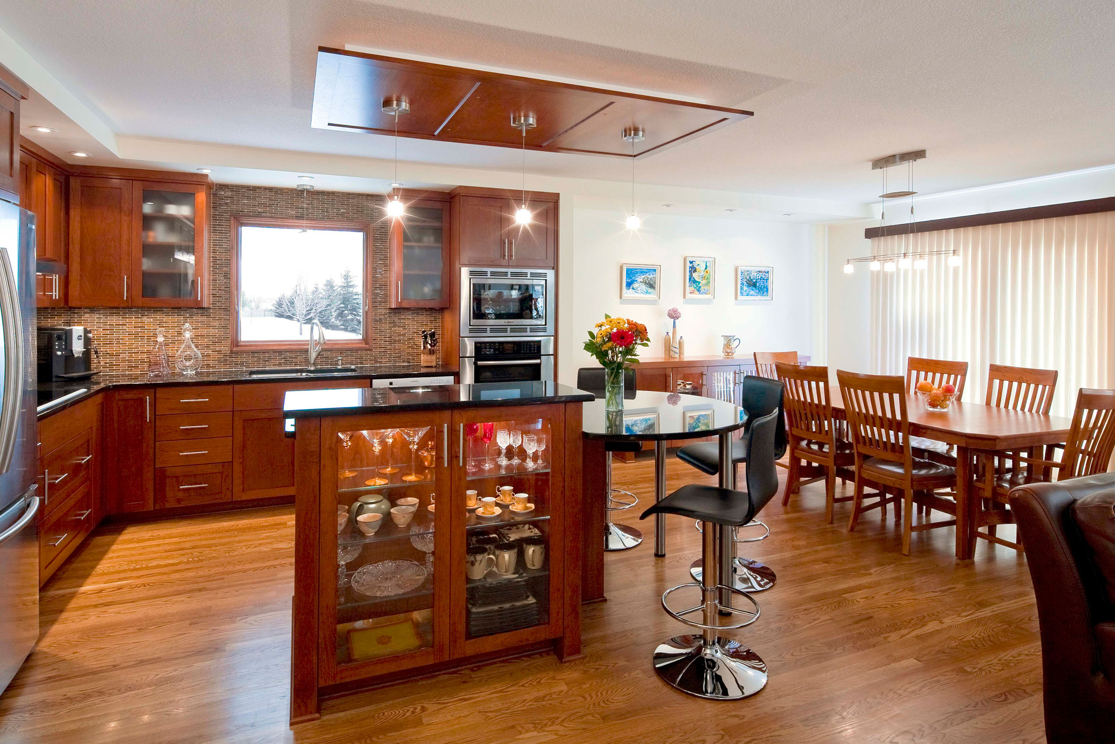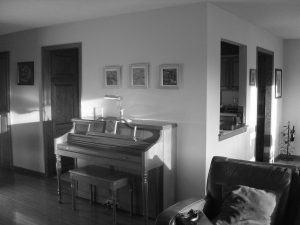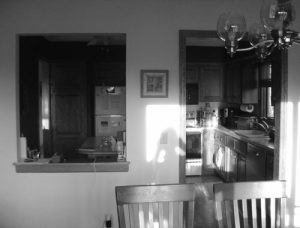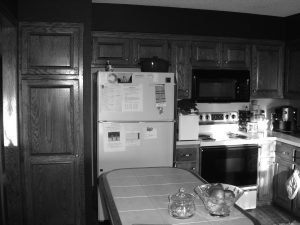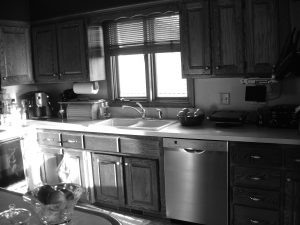Minnetonka Kitchen
This mid 1980s home had a typical enclosed kitchen layout common in developer homes of that era. The kitchen was completely redesigned to open up the dark secluded kitchen to the adjacent living room and dining room spaces. Interior walls were removed to create a single light-filled greatroom space. An island “cloud” trim detail over the island anchors it in the room, while the curves of the countertop sitting area soften the design and make the circulation more fluid. The island display cabinet puts a more formal face on the island as viewed from the entry stair. A buffet cabinet was integrated into the dining room along with a perimeter soffit with integrated wall art lighting.
Photographer: Farm Kid Studio

