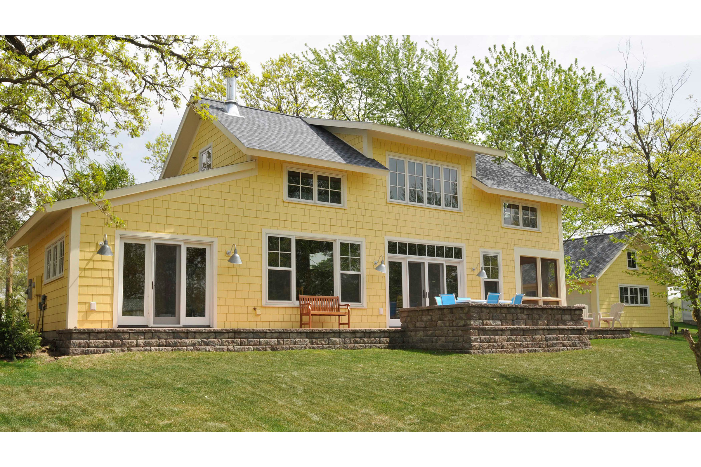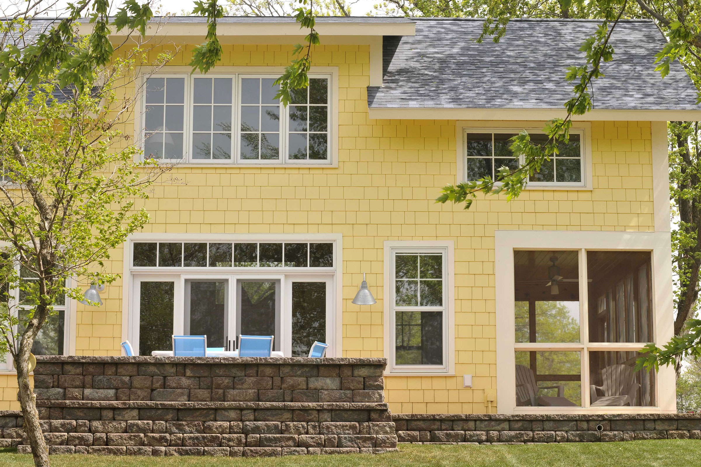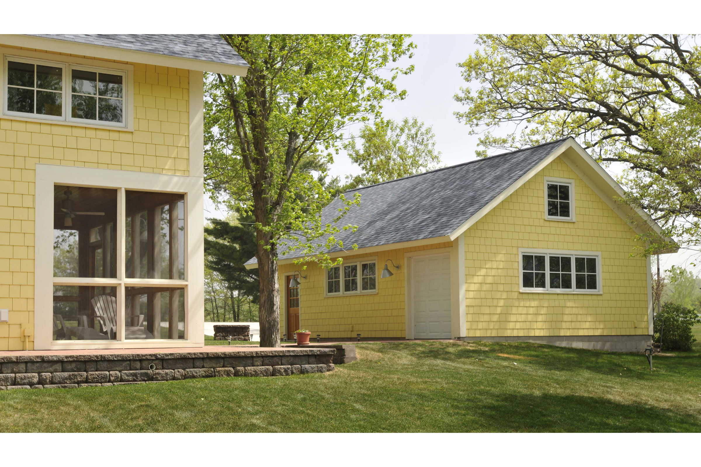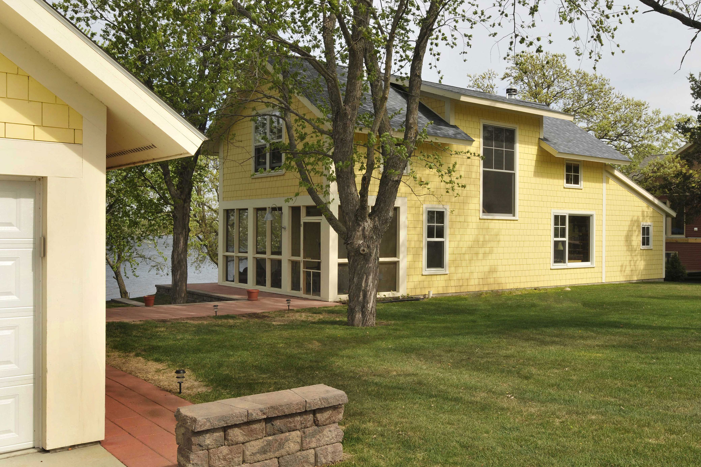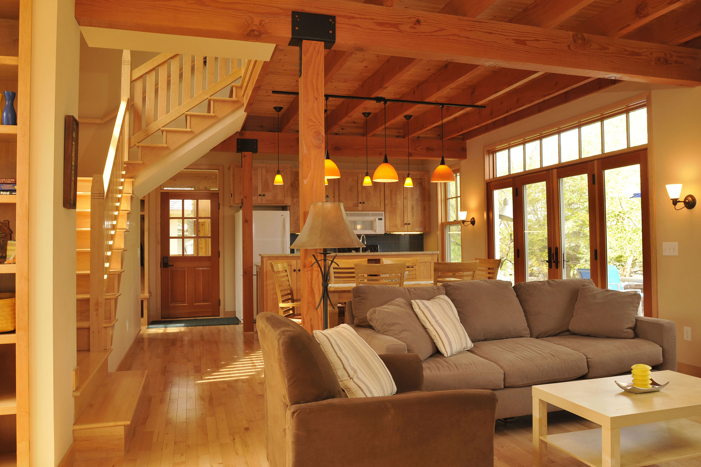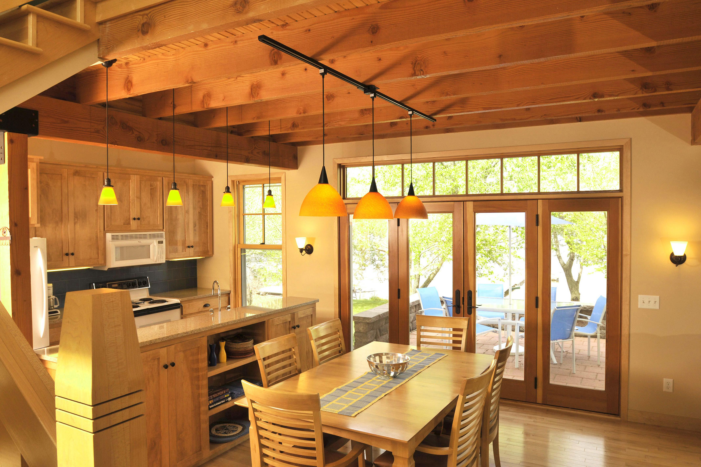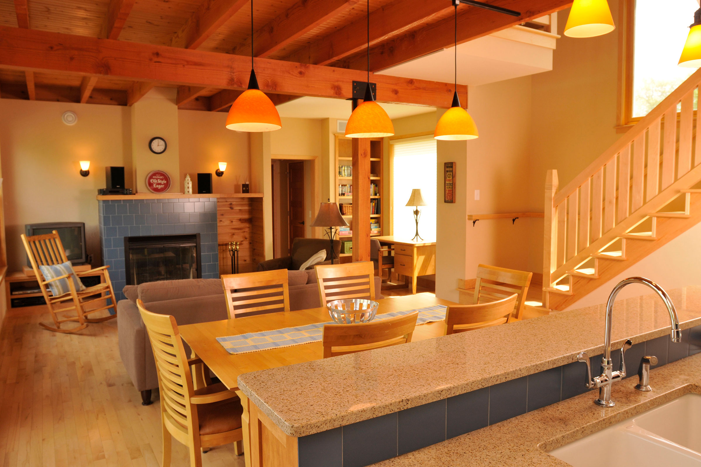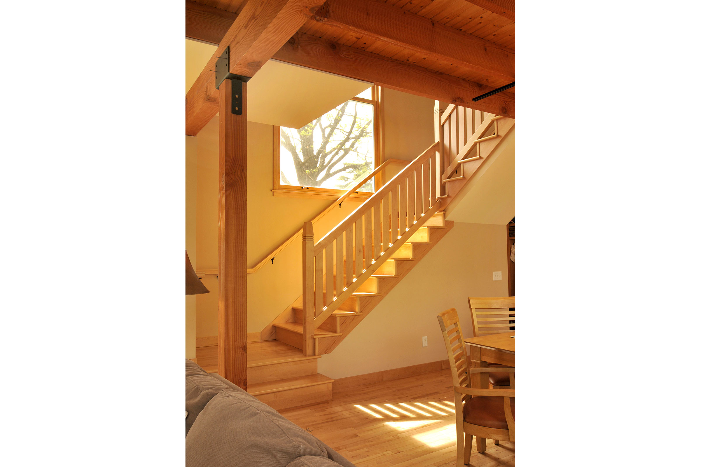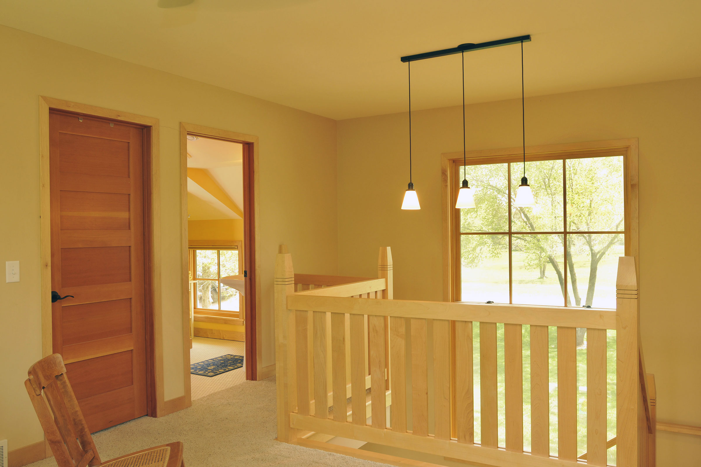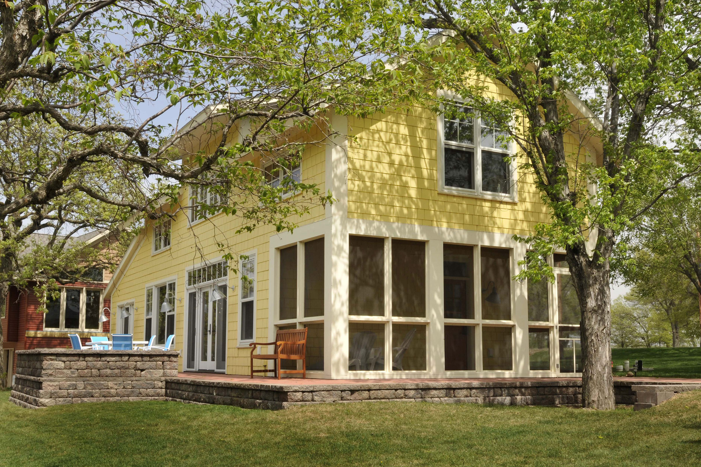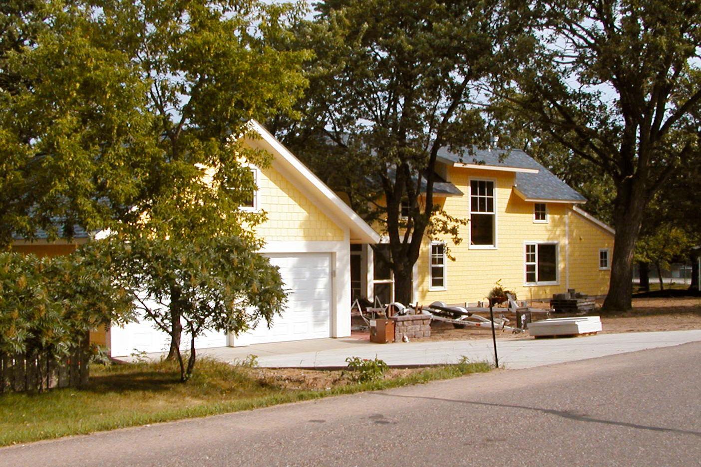Pelican Lake Retreat
The owners of this lot wanted a place to host gatherings and retreats that could also serve as a future retirement home. The goal was to create an accessible, light-filled compact home with an open plan and loft. A three bedroom, two bath lake retreat home was created to sit nestled between the existing trees on Pelican Lake. The length of the home runs parallel with the lake so every room has a lake view. The home was designed to have a one-room-wide layout to maximize daylight, views, and natural ventilation in each space. It was kept to a one-and-a-half story height to minimize its presence on the lake. The master suite is located on the main level for accessibility. The upper level is bookended by two bedrooms with a large central loft and stair hall between them. The open great room and loft areas were designed to accommodate large gatherings. The home has in-floor hot water heat, exposed fir beams, an open loft and stair, a cozy wood burning fireplace, and maple trim. A warm color palette was used along with many wood finishes and accents to create a cozy place of repose even in the darkest days of winter.
Photographer: John Danicic
Design by Jeremiah Battles and Robert Gerloff

