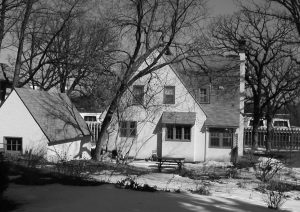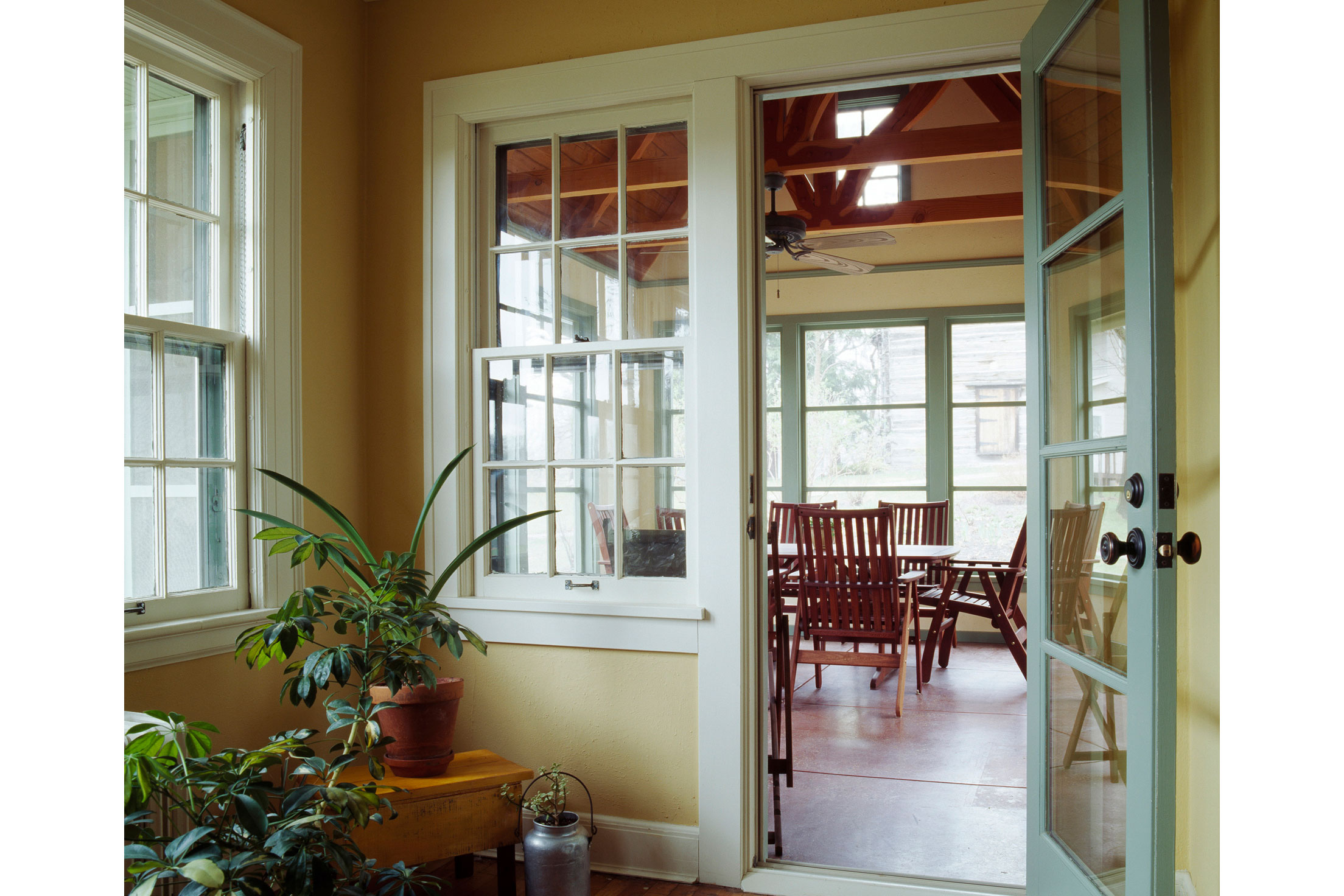
Entry into Porch from House
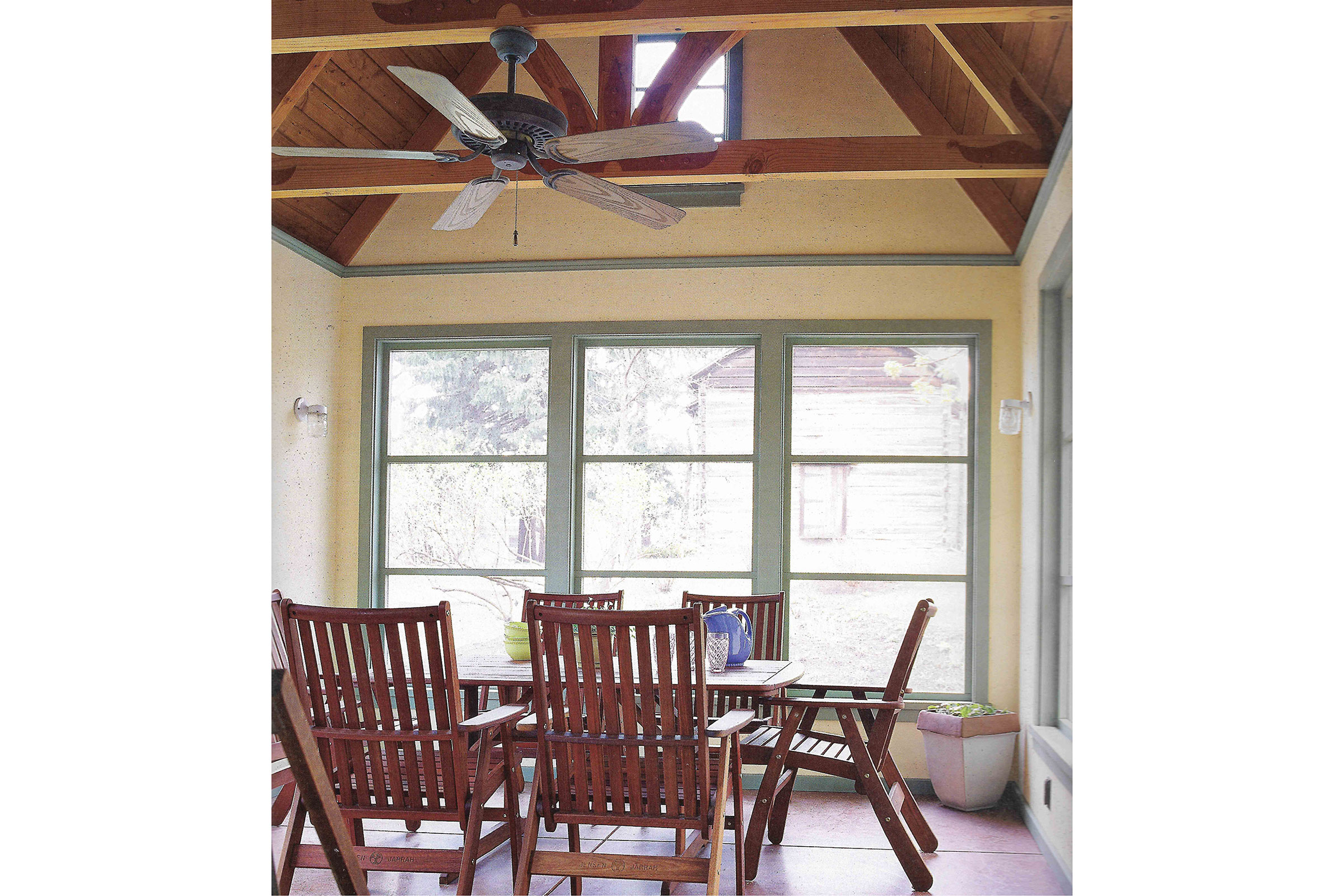
Porch Interior
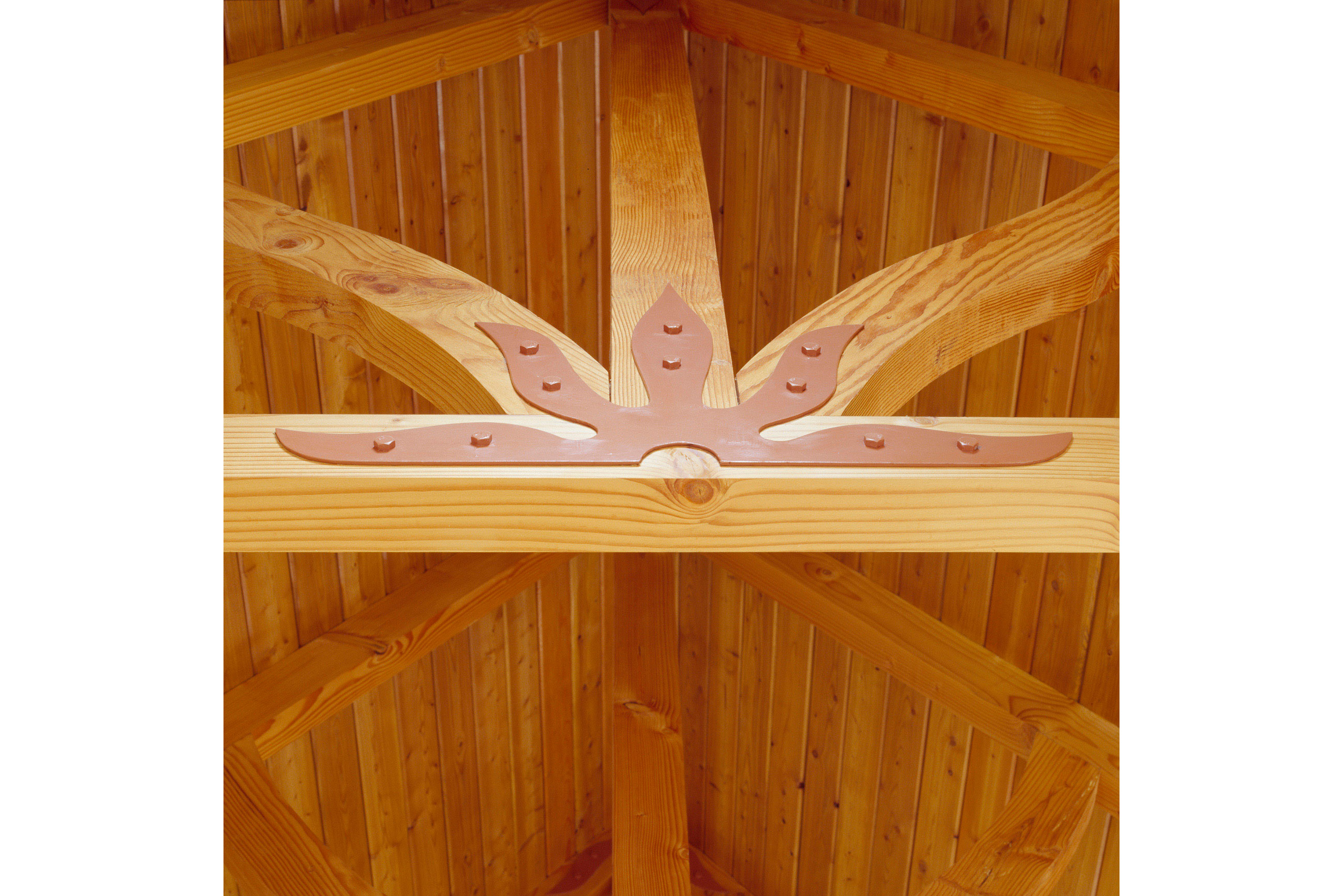
Handmade Truss & Custom Bracket Detail
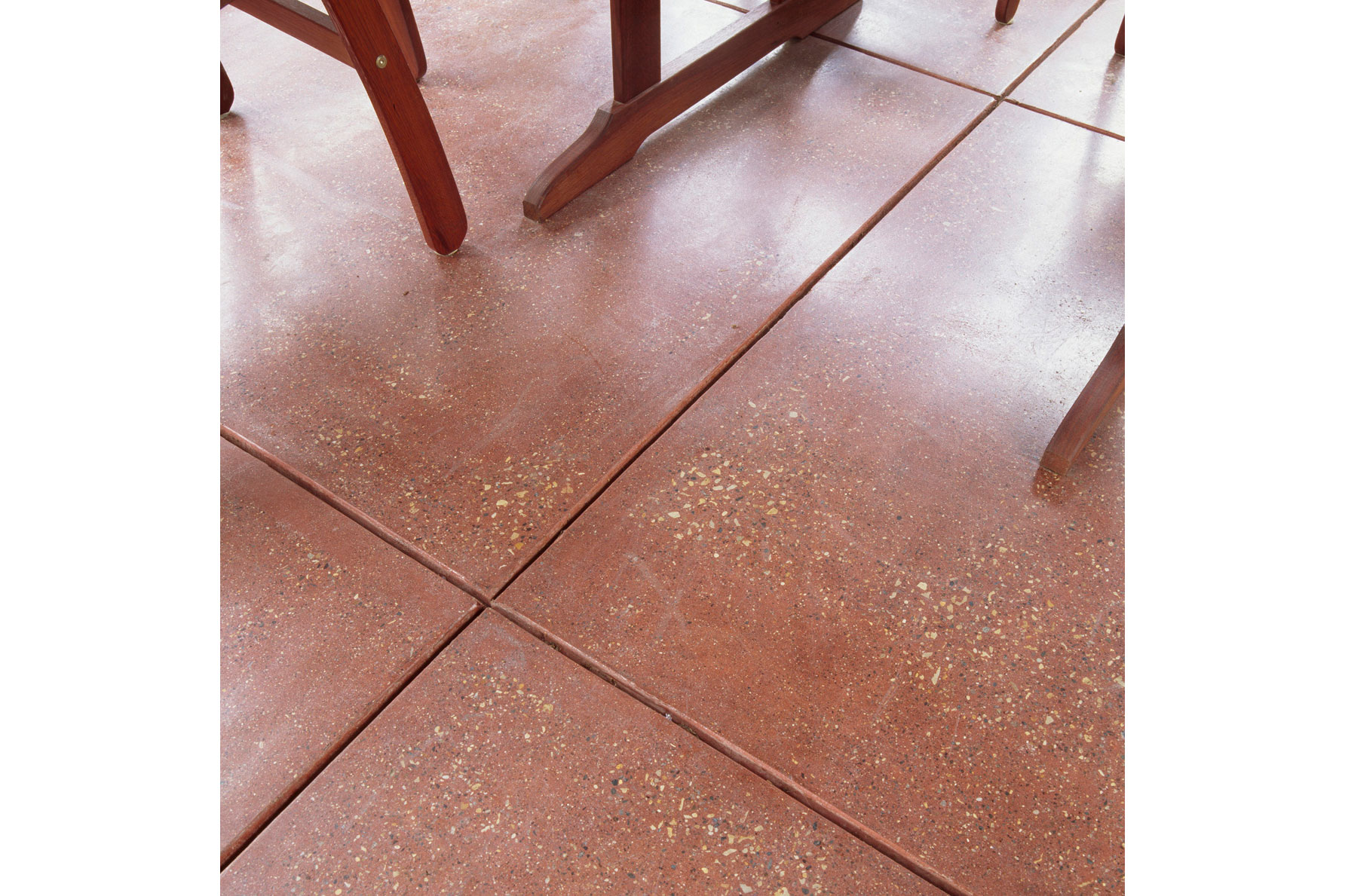
Floor Detail
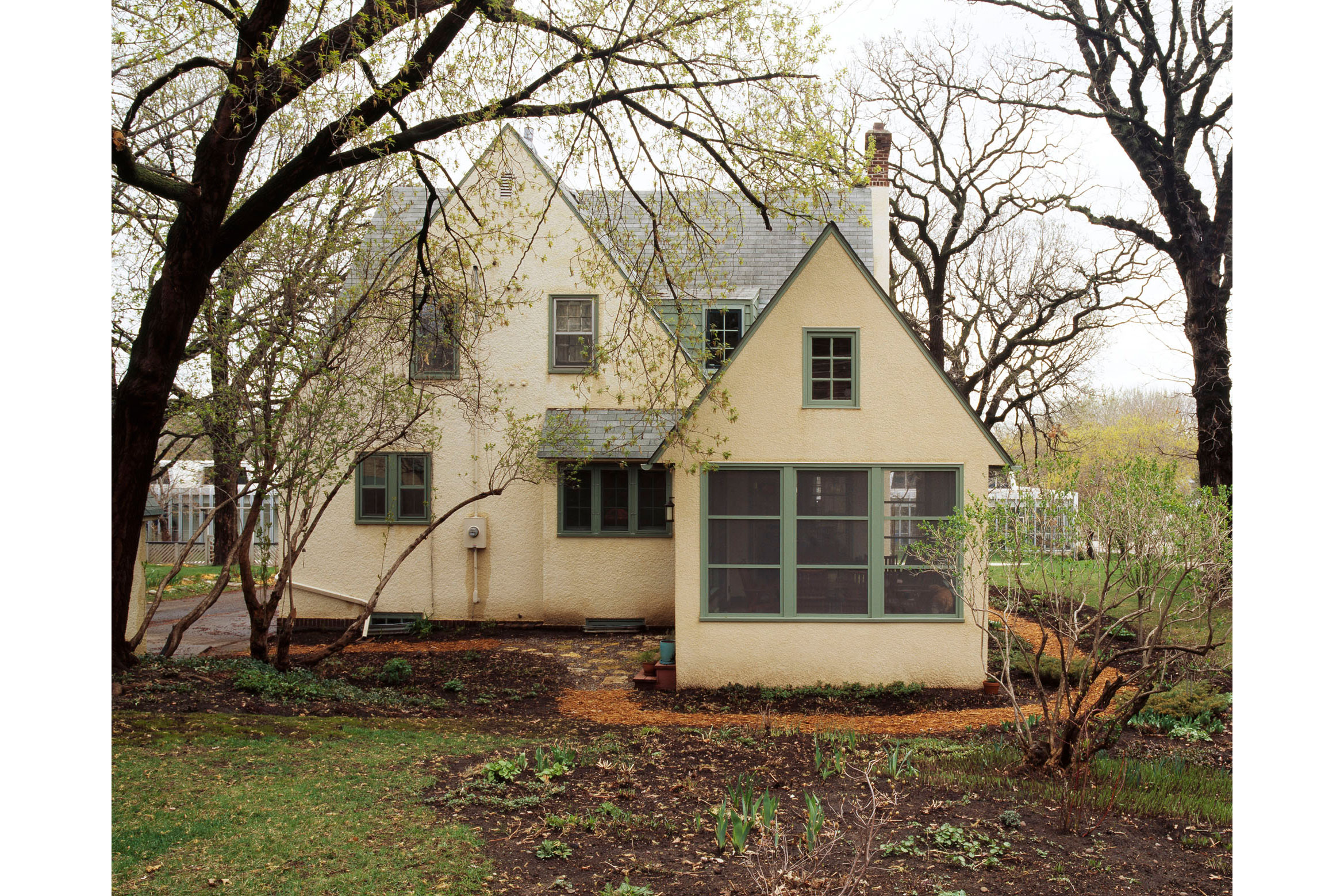
View from Backyard
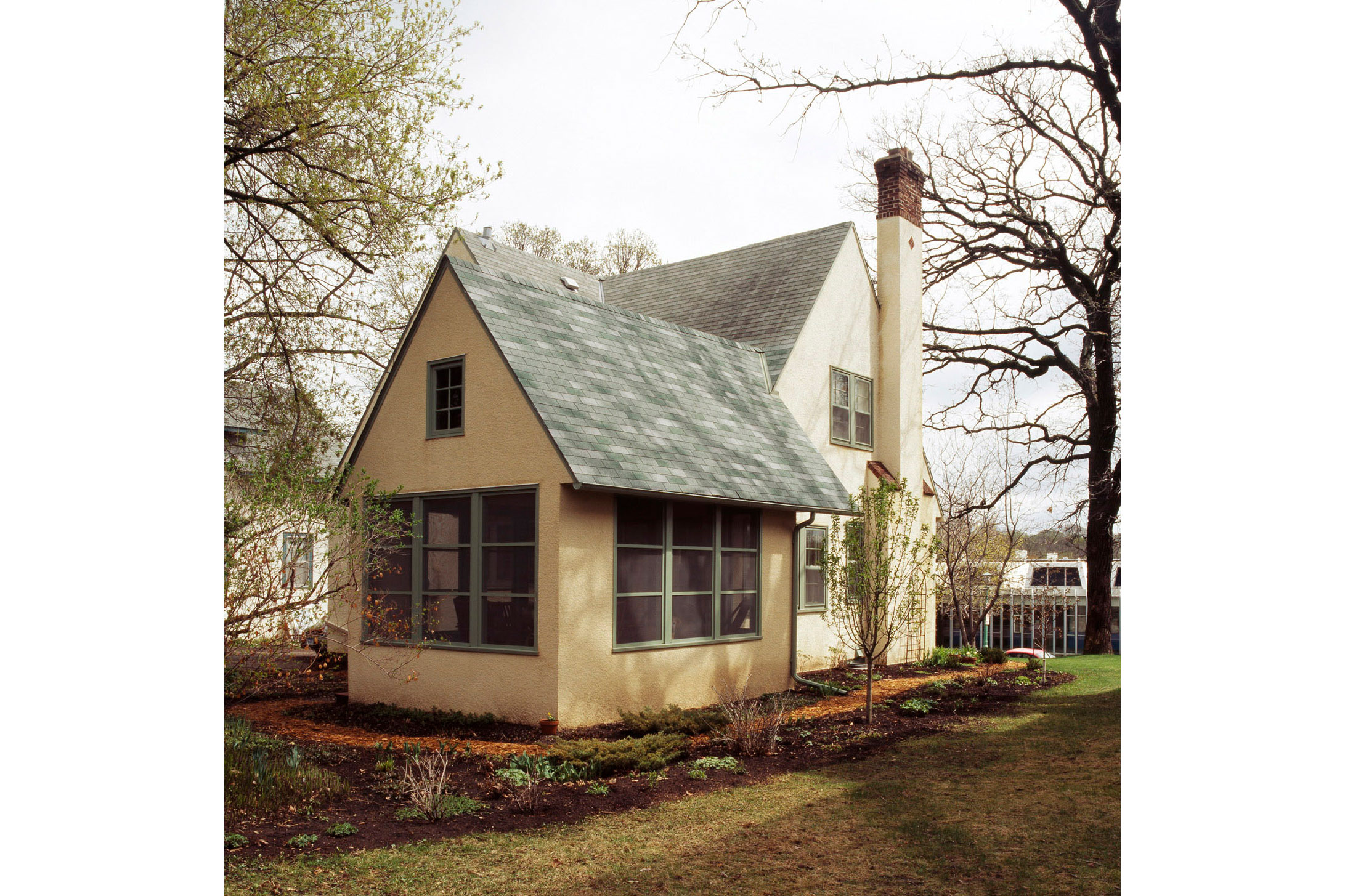
View from Backyard
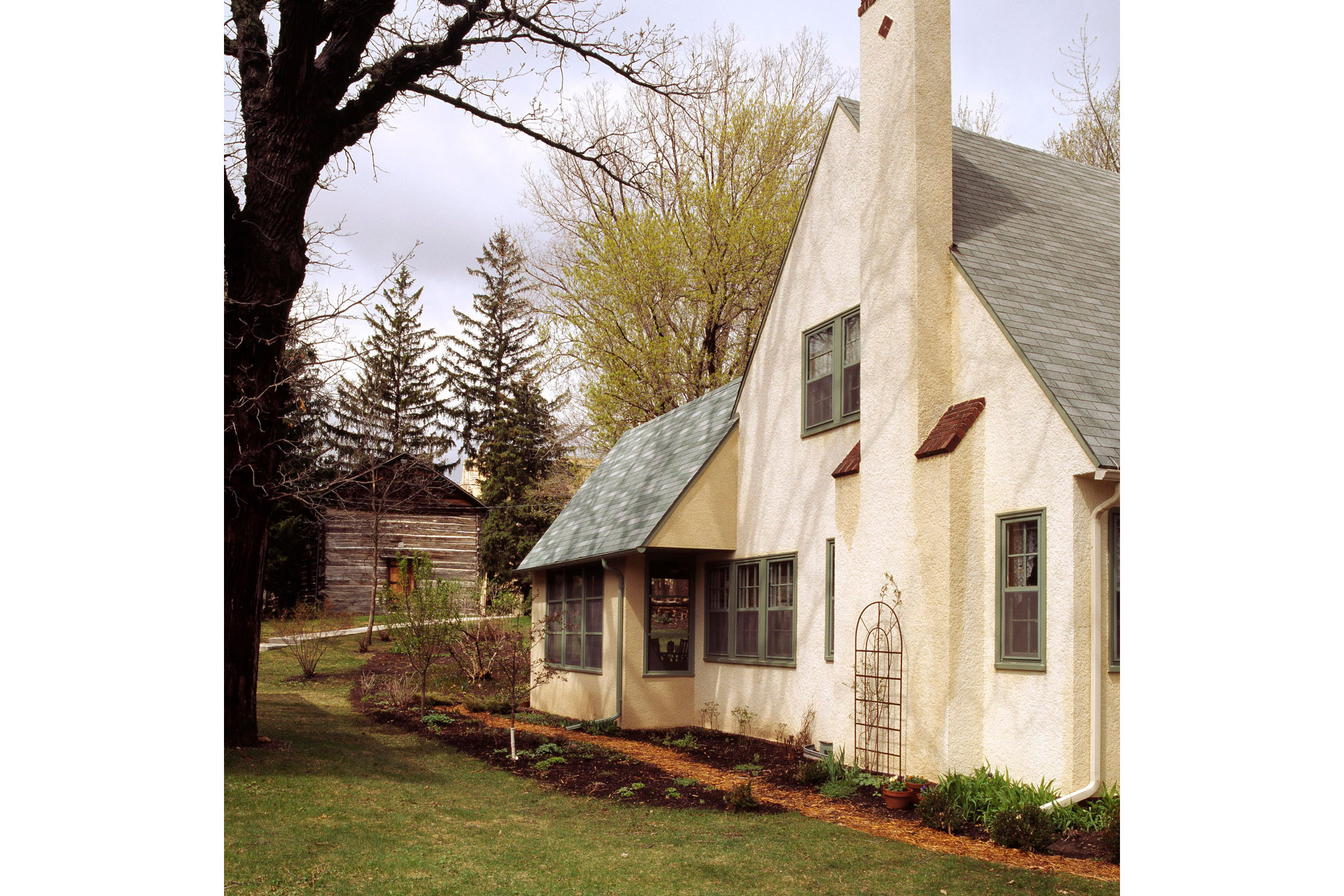
View from Front Yard
Tudor Porch
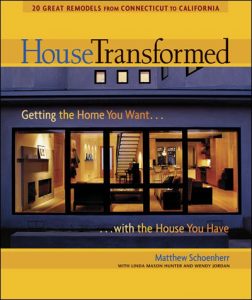
The challenge of this project was to seamlessly add a new porch to the already complicated form of this Tudor style house. The design respects the existing style of the house while blending into the existing roof forms. The vaulted ceiling and exposed trusses add some drama and detail to the space while giving it a more open feel. The custom truss and bracket designs are derived from the Tudor style. The project was featured in the book “House Transformed” by Matthew Schoenherr.
Photographer: Ken Gutmaker
Designed while at Robert Gerloff Residential Architects.
Tudor Porch
The challenge of this project was to seamlessly add a new porch to the already complicated form of this Tudor style house. The design respects the existing style of the house while blending into the existing roof forms. The vaulted ceiling and exposed trusses add some drama and detail to the space while giving it a more open feel. The custom truss and bracket designs are derived from the Tudor style. The project was featured in the book “House Transformed” by Matthew Schoenherr.
Photographer: Ken Gutmaker
Designed while at Robert Gerloff Residential Architects.


