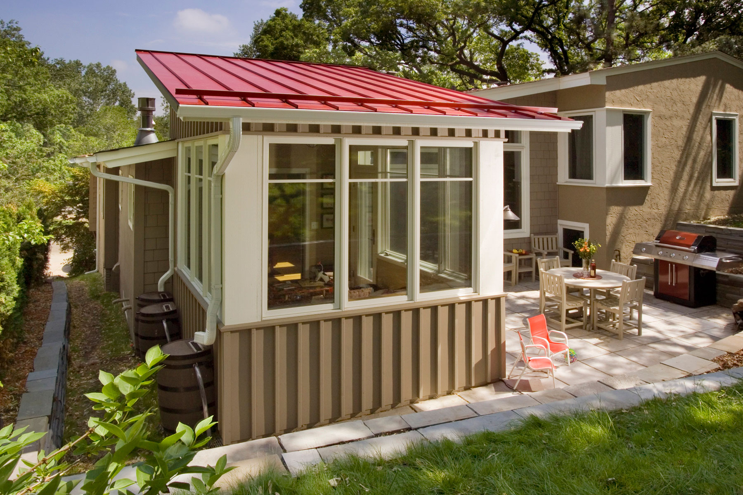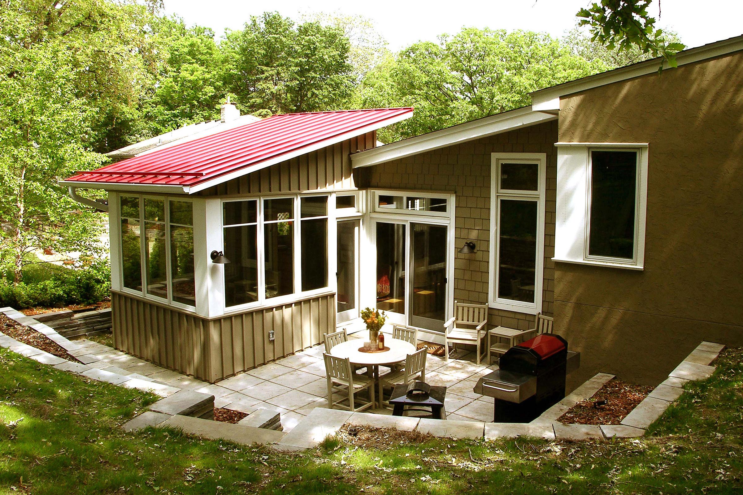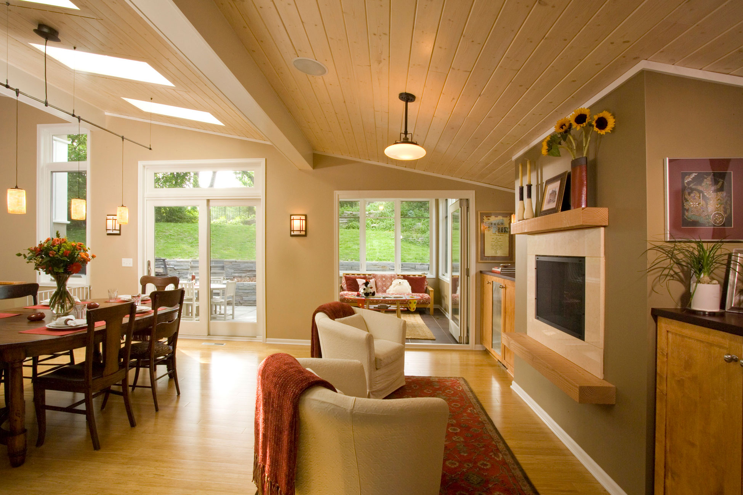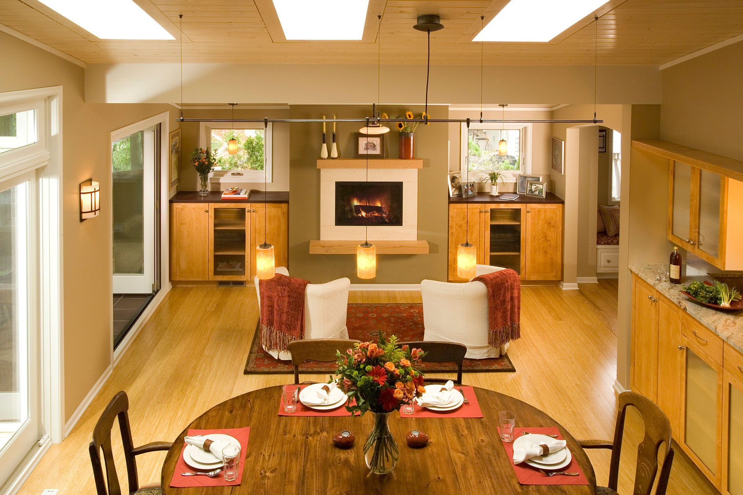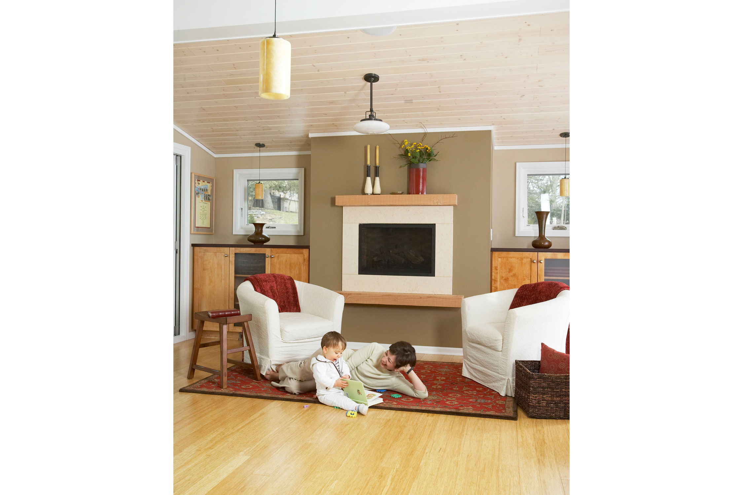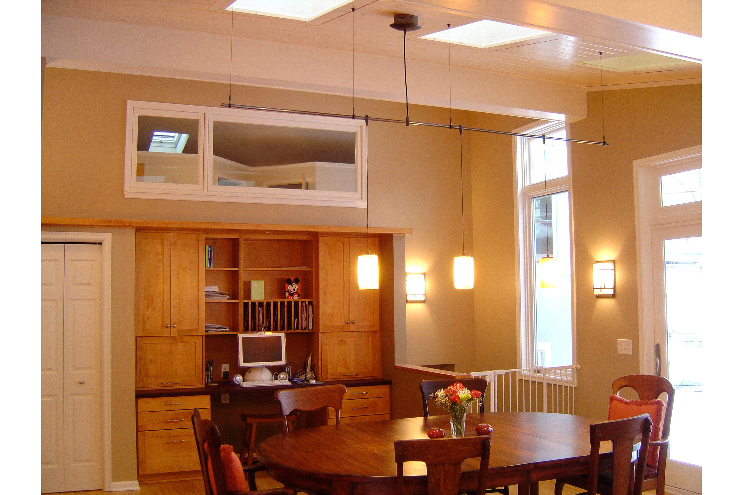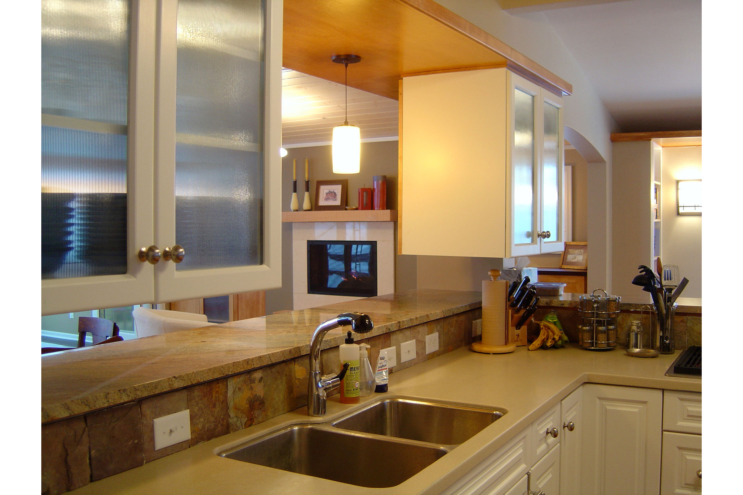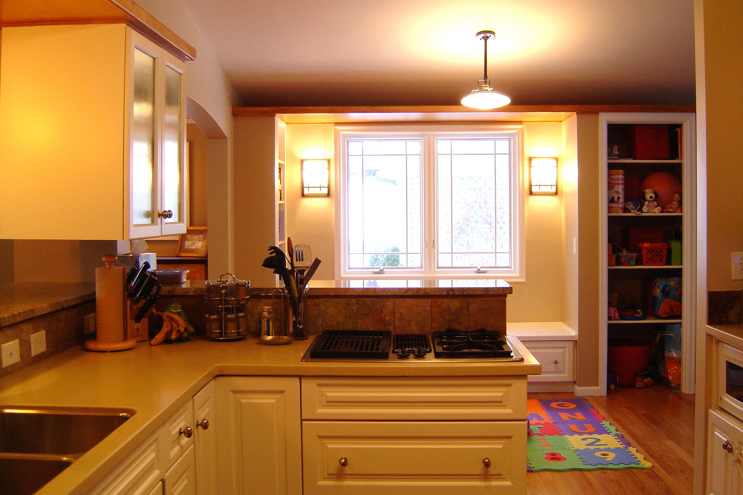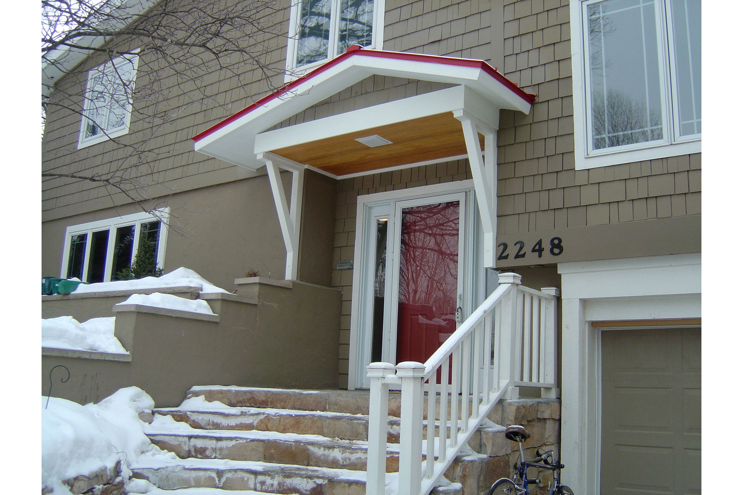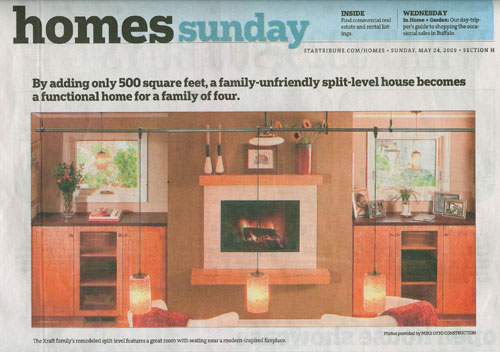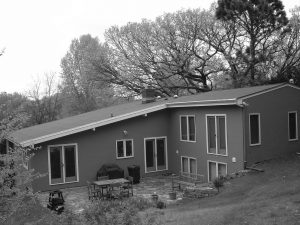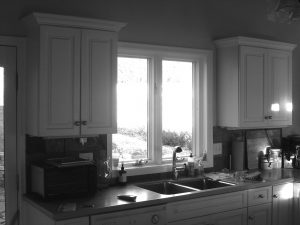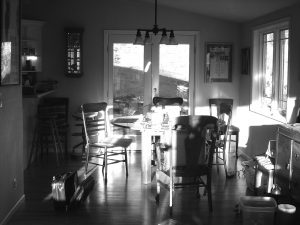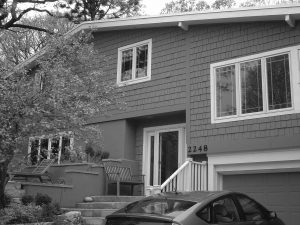Sustainable Split
This 1950s split level just wasn’t compatible with the family\’s lifestyle. The owners not only needed more space, but also a way to fix the flow of the house and make it more kid friendly. The design adds a new Greatroom, four-season Porch, and Patio off the back of the house along with a new Mudroom space and remodeled Front Entry. Adding on to the back of the house improved the circulation and created a stronger connection to the backyard. The Greatroom consists of a sitting area, dining area and built-in office area, all of which are visible from the existing Master Bedroom perched a half story above and connected with an interior window. The bluestone retaining walls give the patio a sense of enclosure while providing a wonderful backdrop for the new space. The project is MN GreenStar certified and was featured on the Homes by Architects Tour, Midwest Home Magazine and in the Minneapolis Star Tribune Homes Section.
Photographer: Dana Wheelock; Fireplace close-up photo by Danielle Gernes

