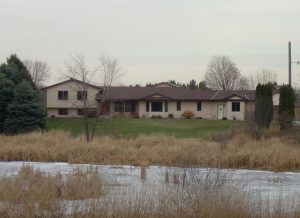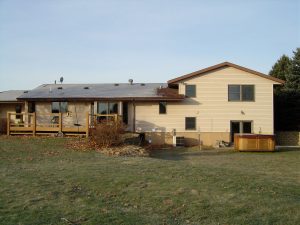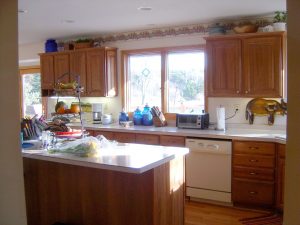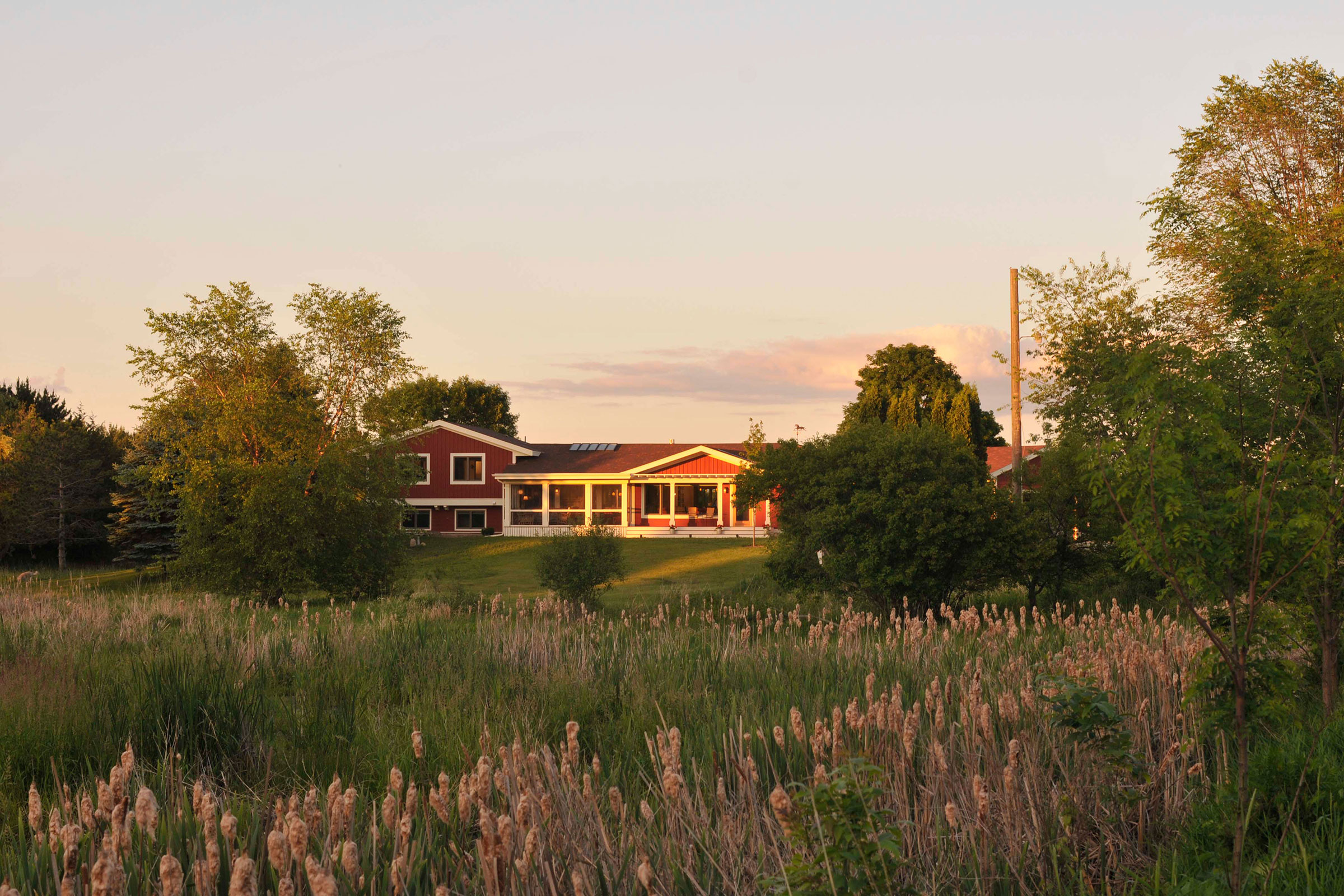
View from Across the Pond
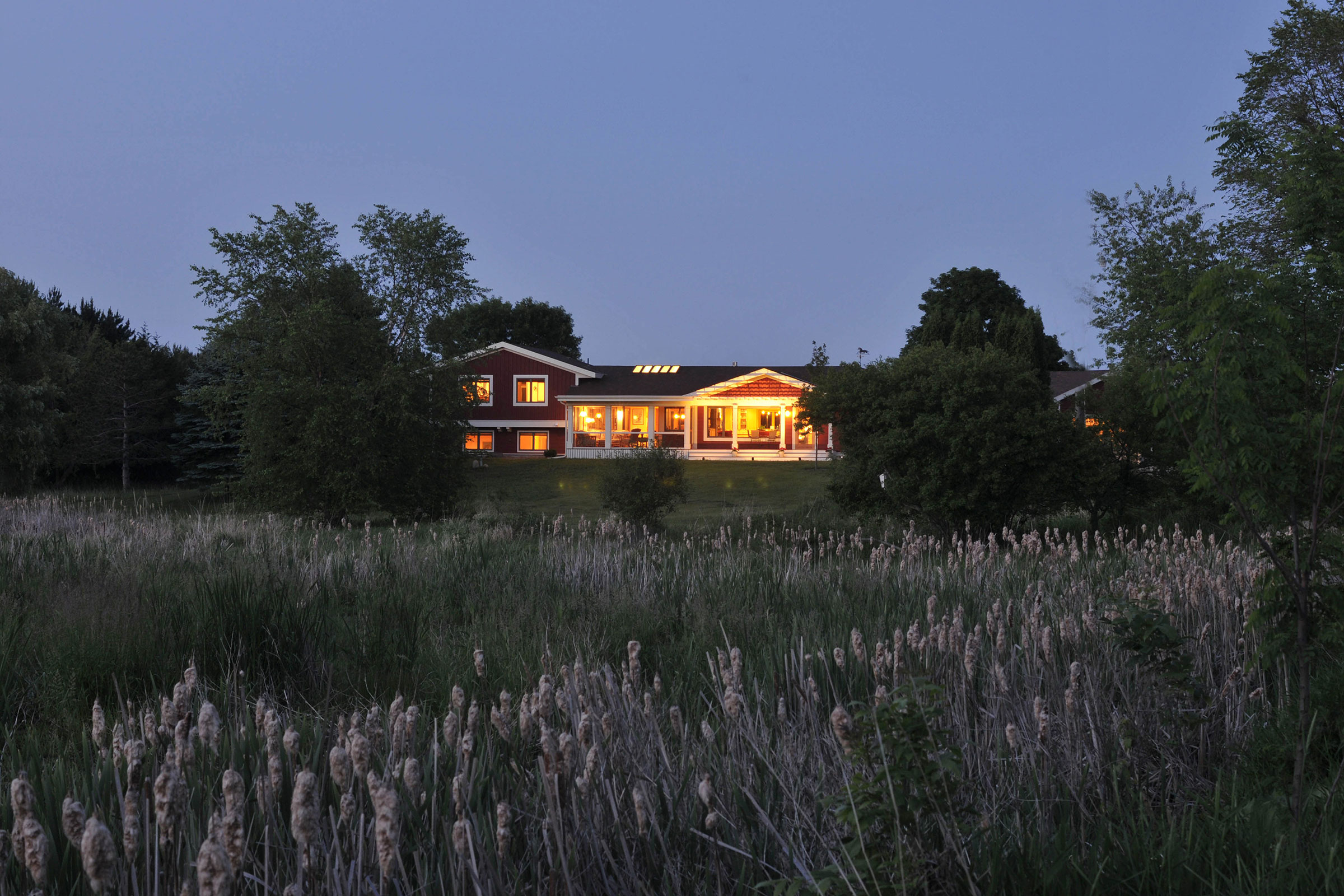
View at Dusk from Across The Pond
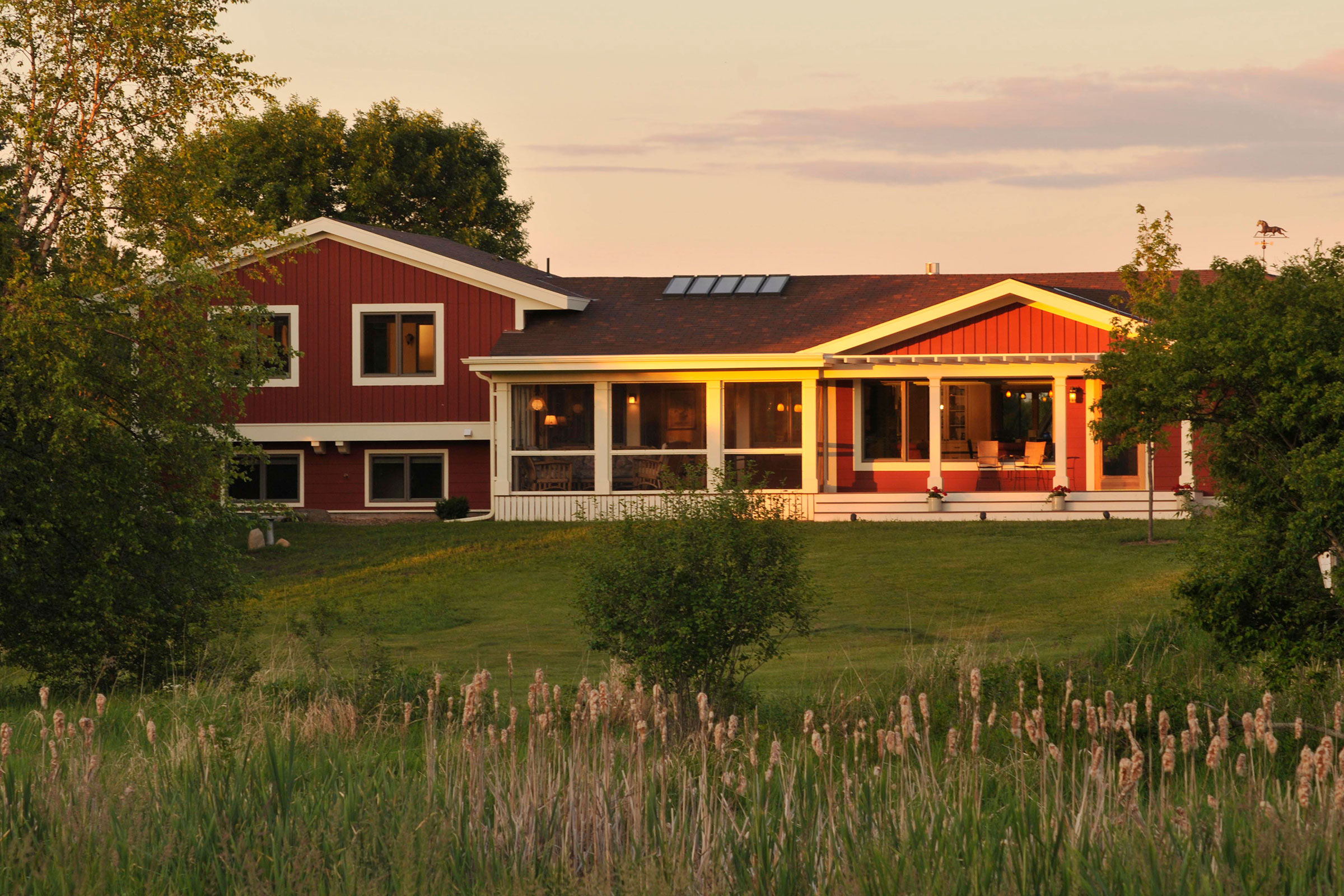
Front with Red Siding Reminiscent of a Rural Barn
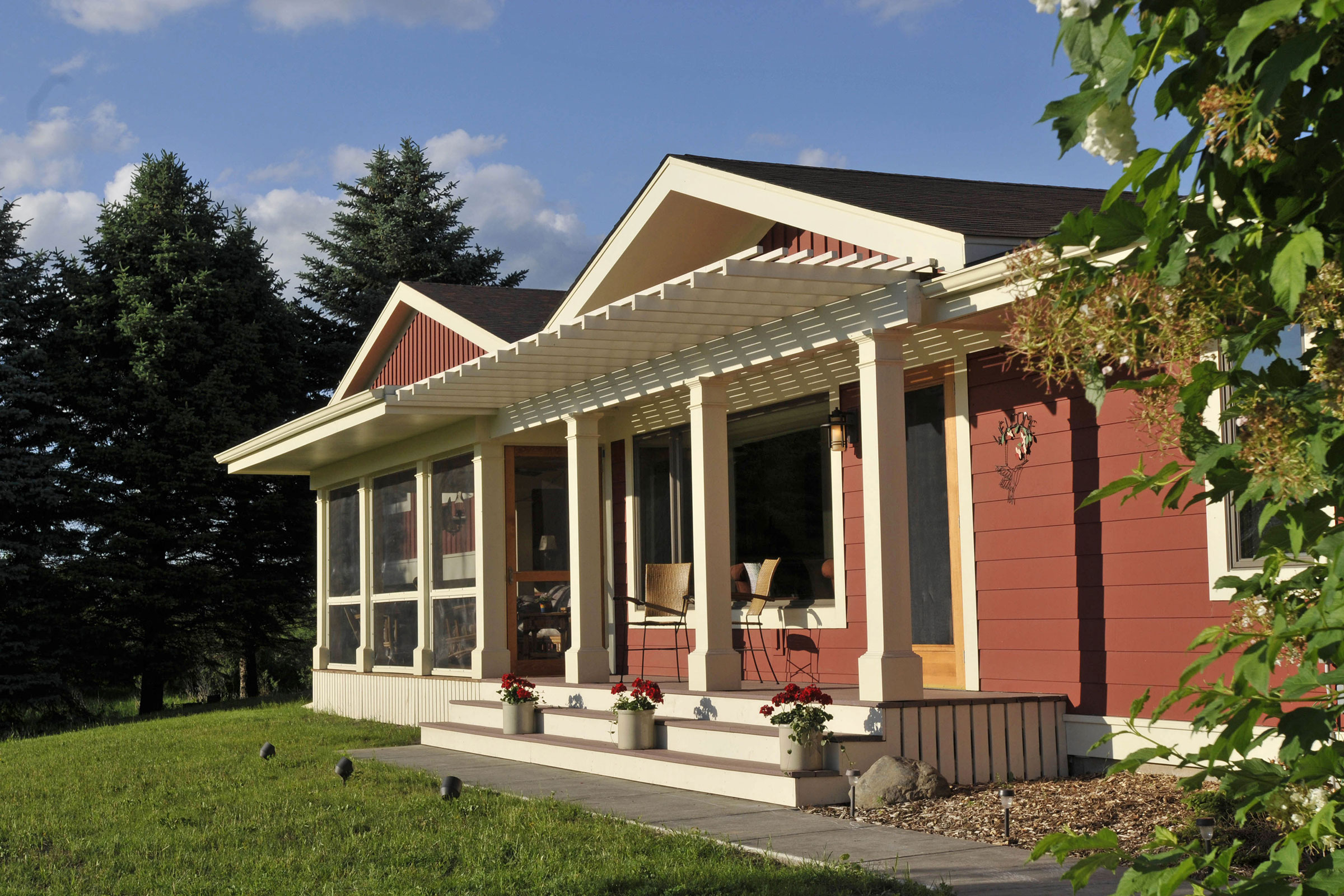
The New Front Porch & Pergola Create an Inviting Front Entry
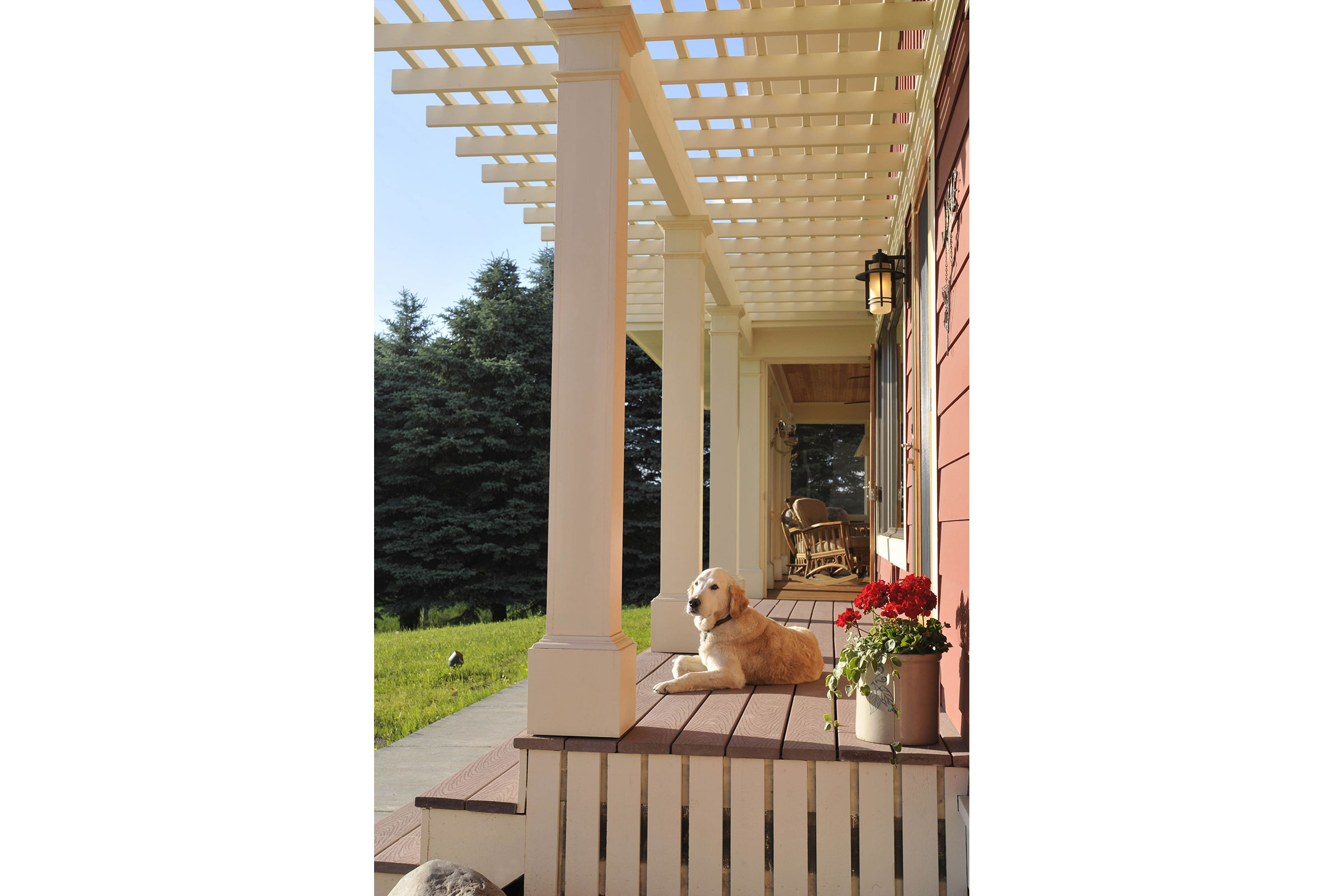
Front Porch & Pergola
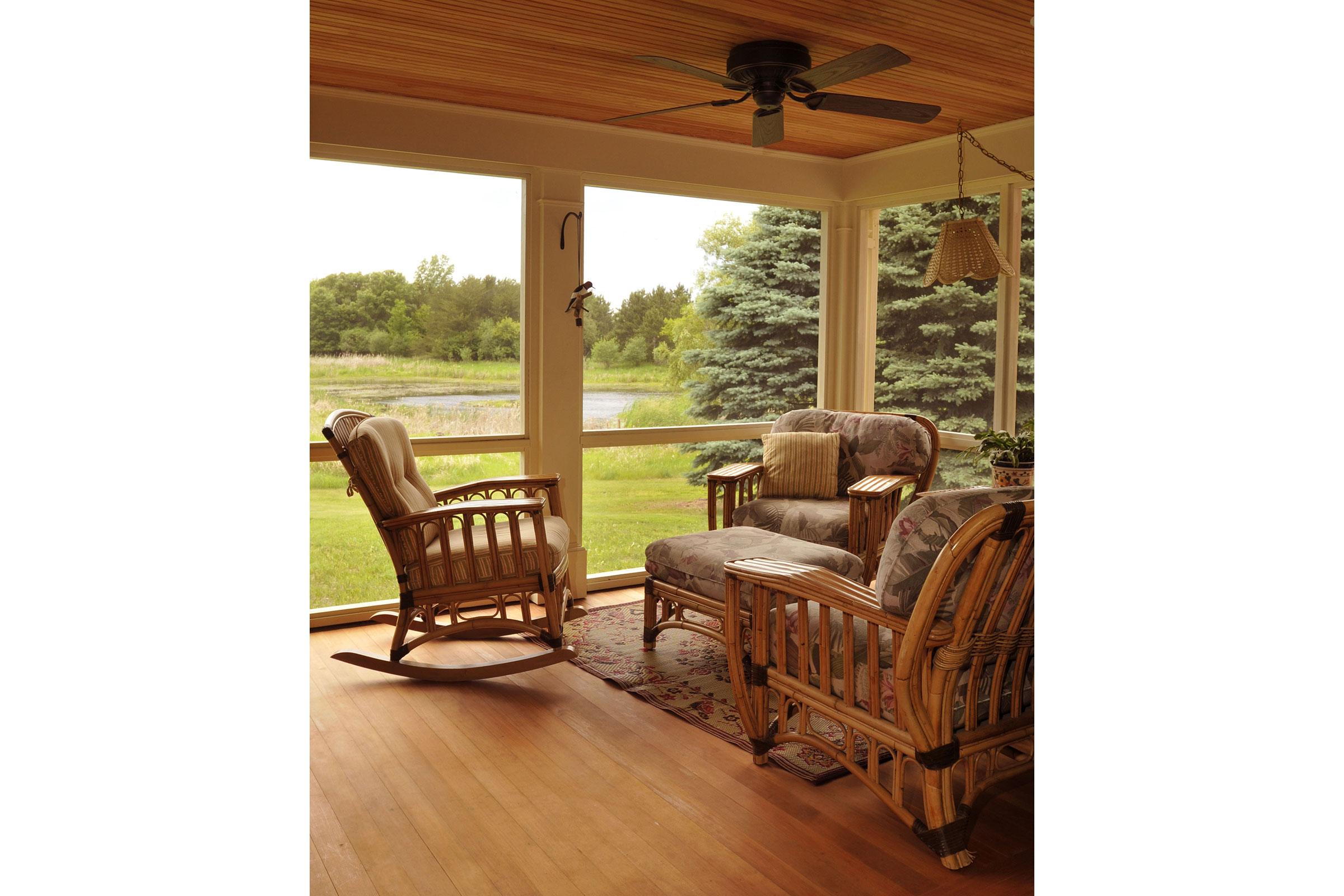
Screened Porch with Douglas Fir Floor & Ceiling
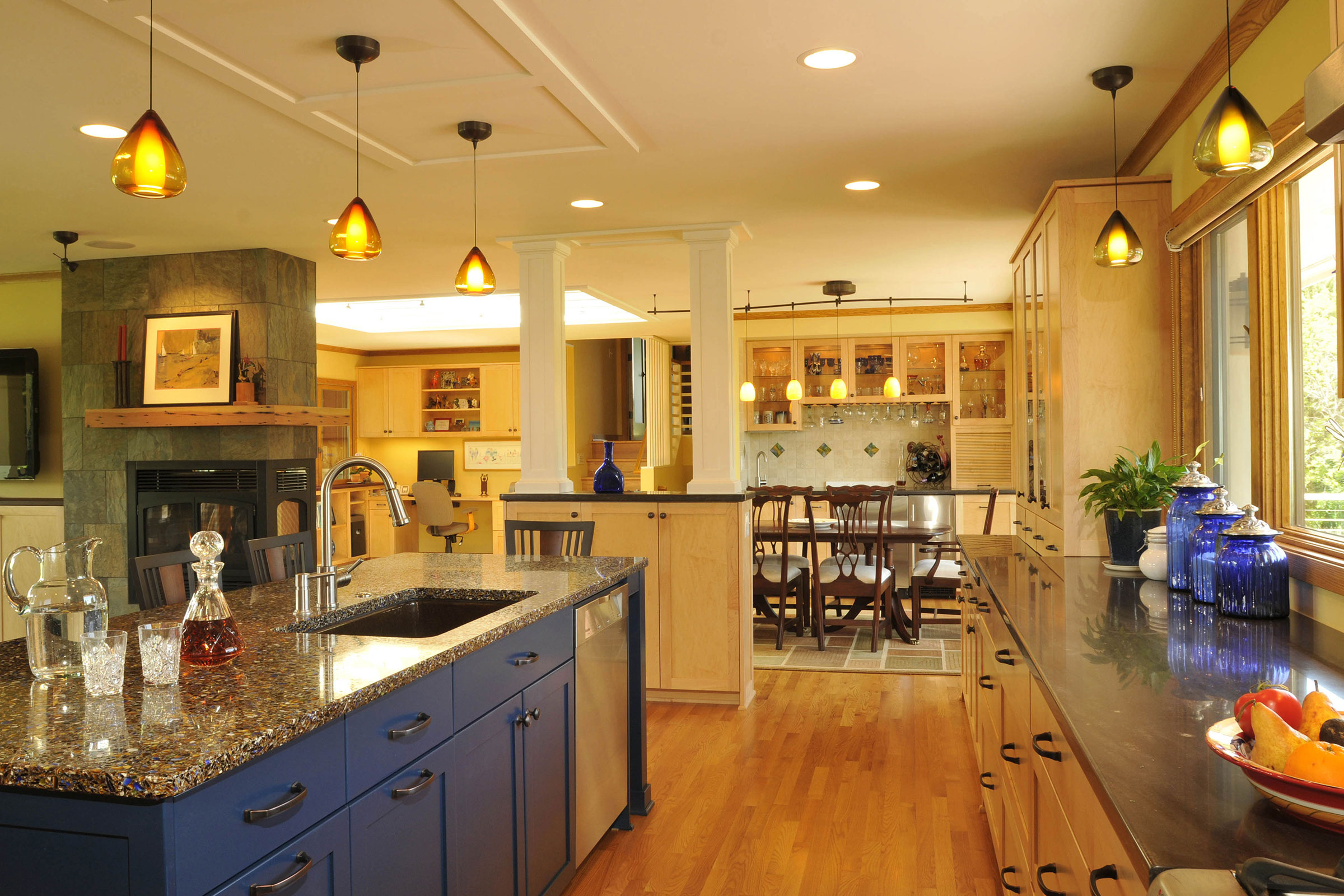
New Kitchen With 3-Sided Fireplace, Dining and Bar Areas Beyond
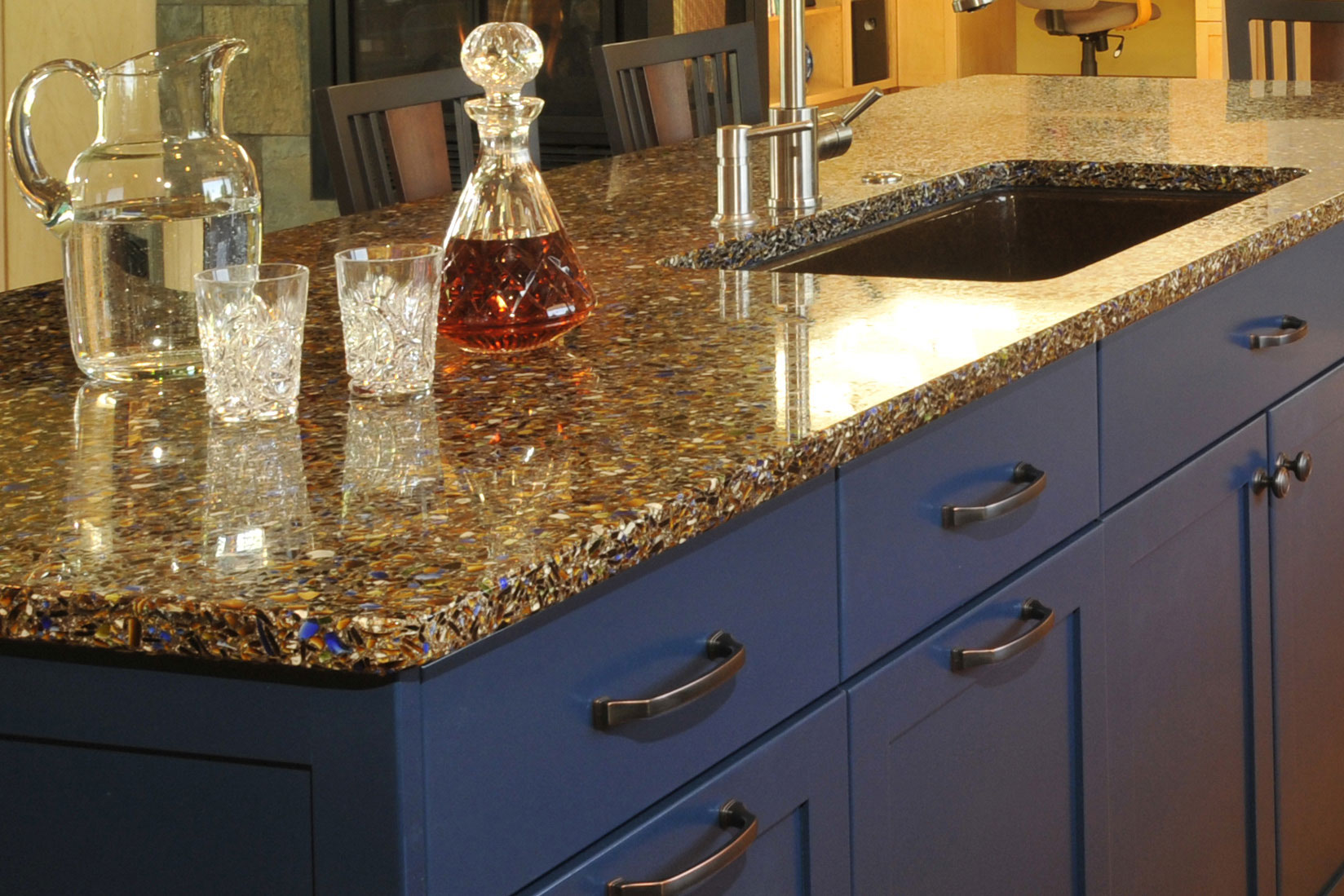
Recycled Glass Top & Blue Cabinetry Complementing the Glass Colors
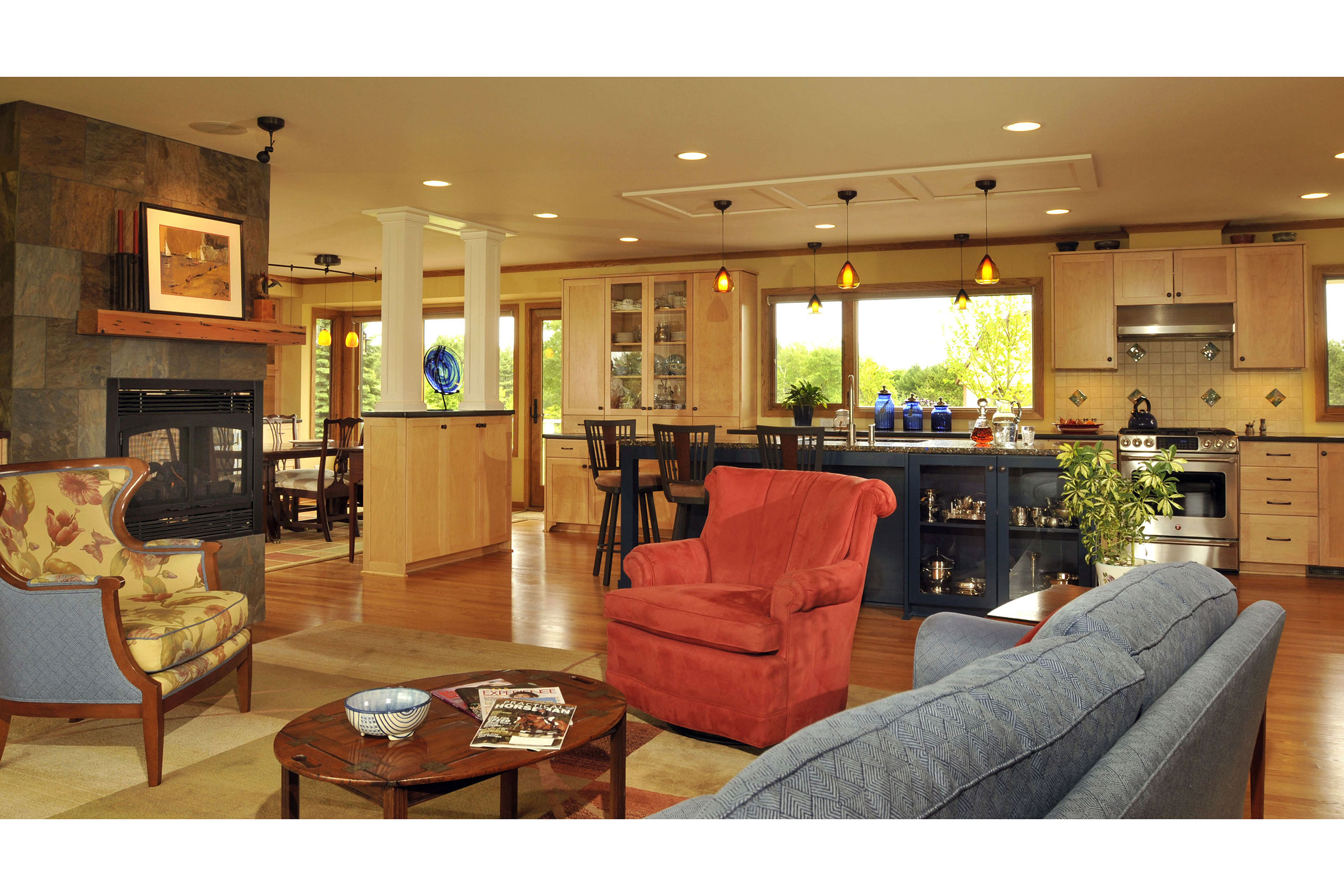
Great Room View from Front Entry
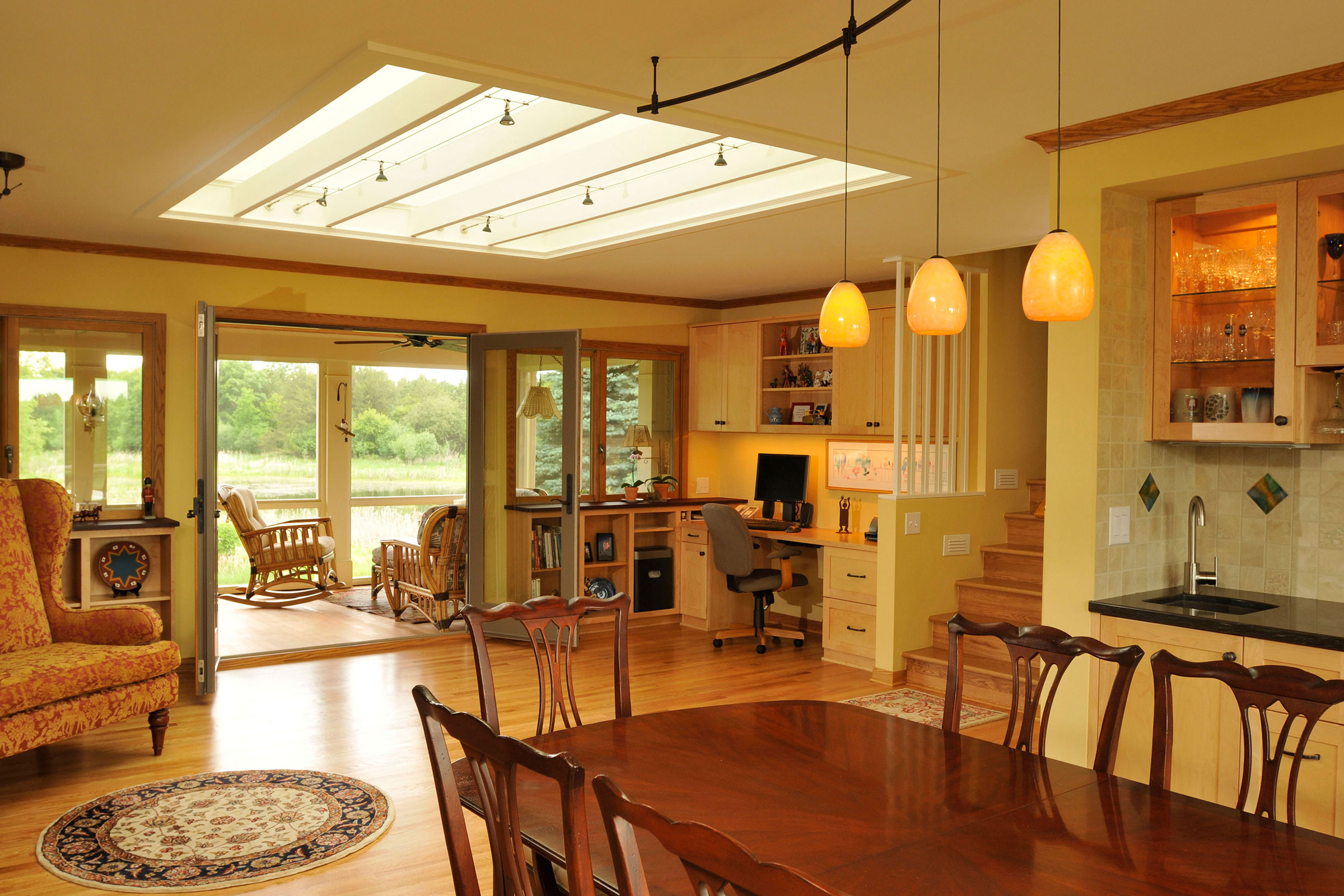
Skylights Illuminate the Office/Library Sitting Area
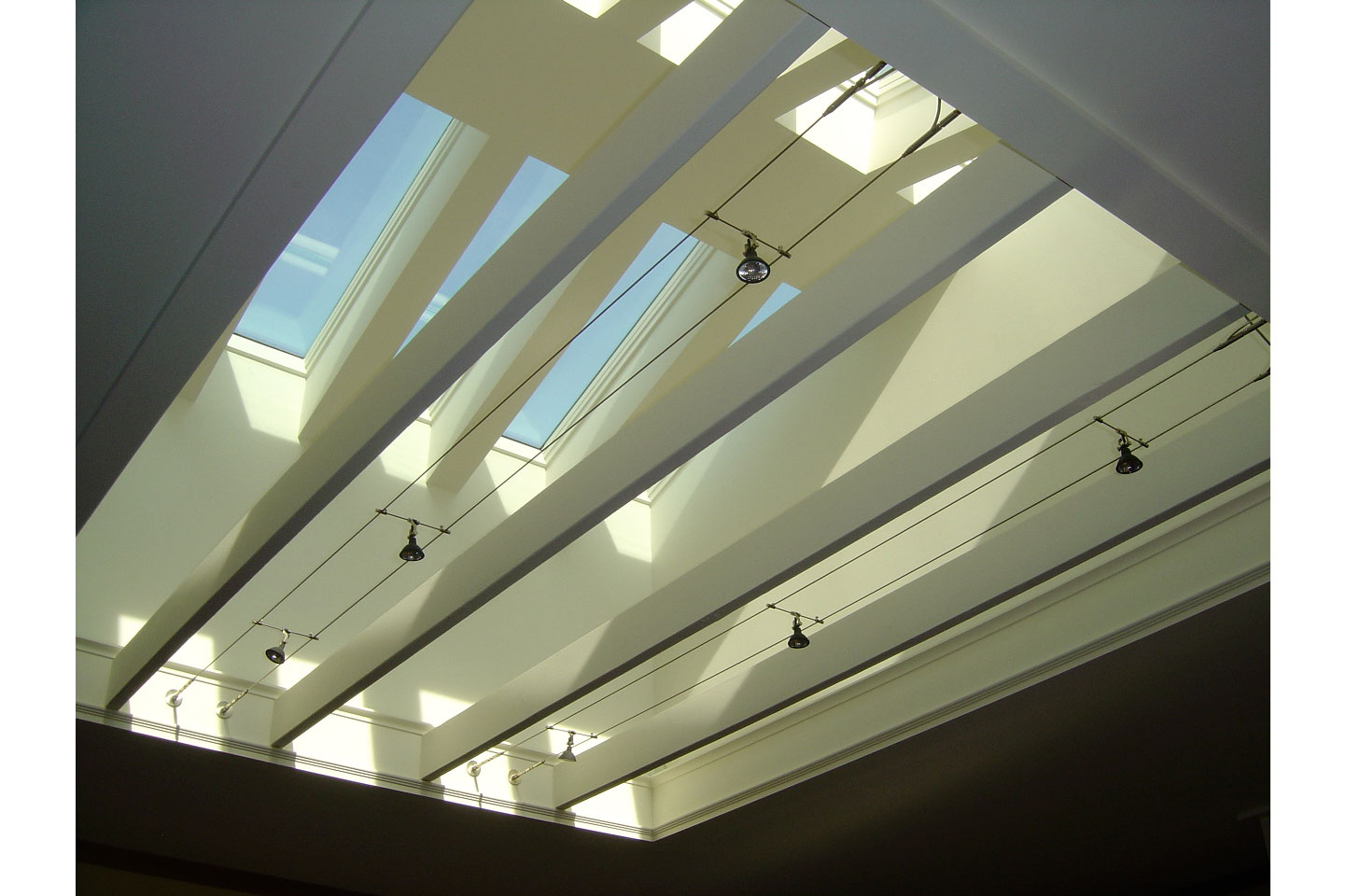
Skylight Detail Integrated into Existing Roof
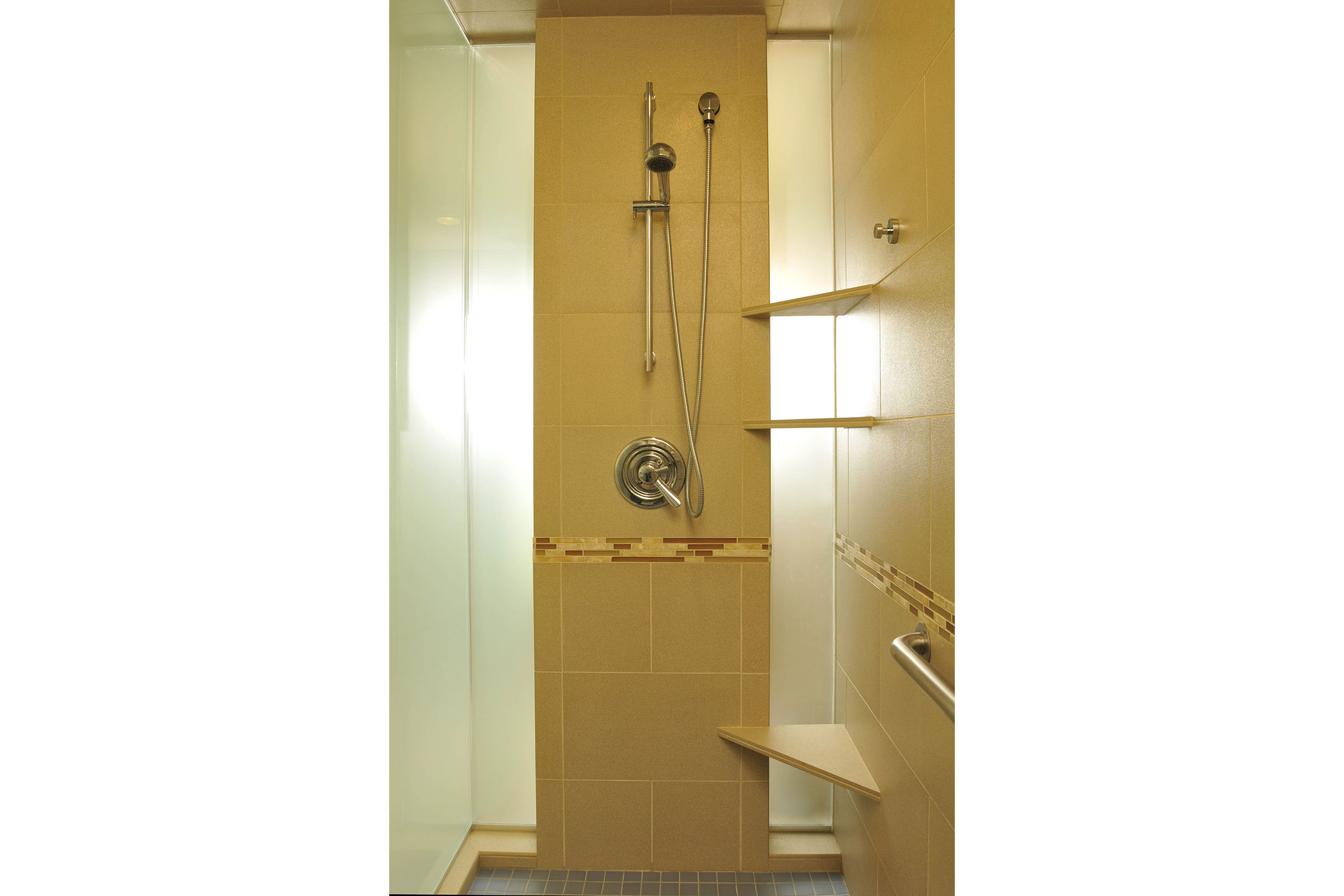
Master Bath Shower Surround Allows Natural Light In
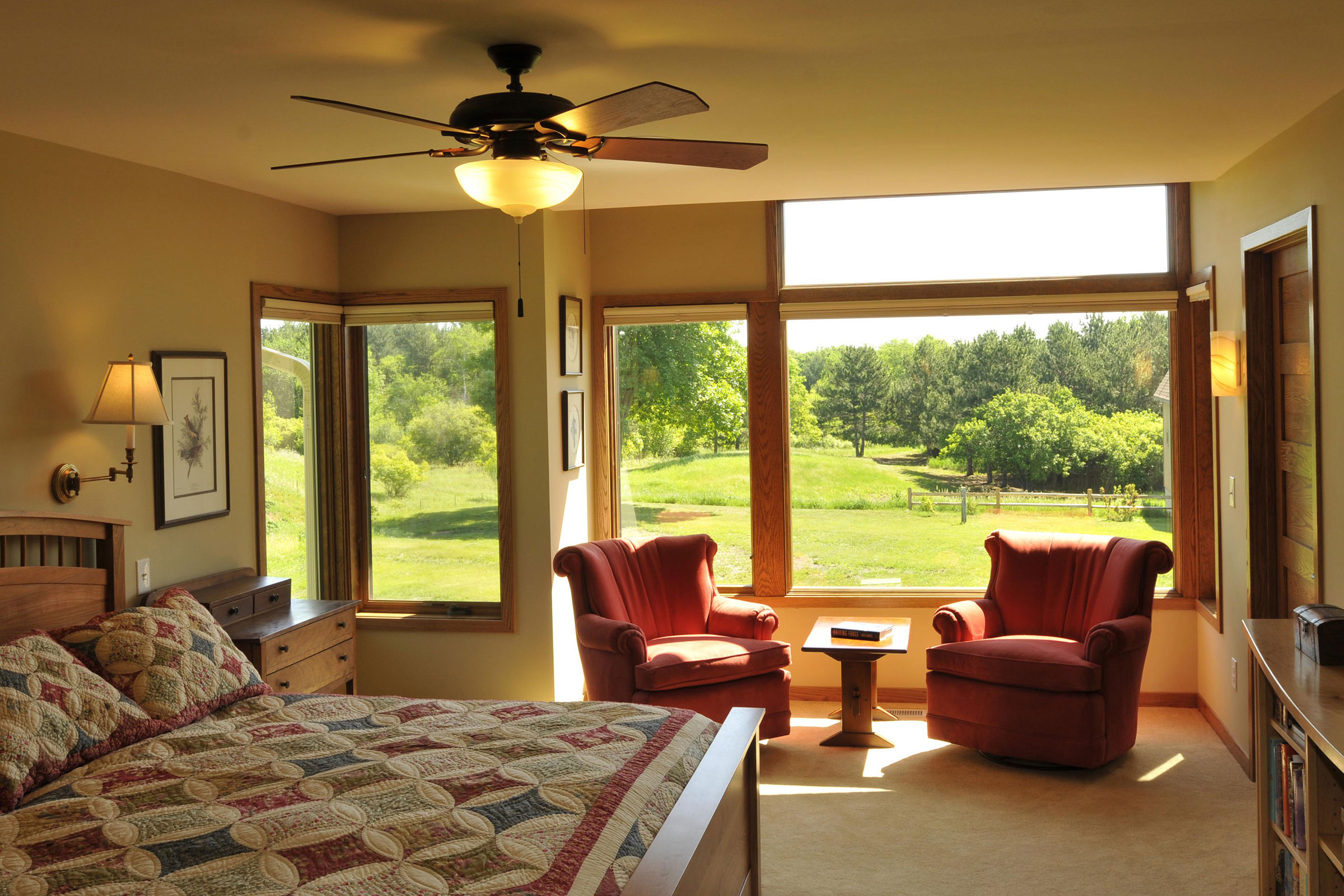
Master Bedroom with Vaulted Ceilings Over the Sitting Area
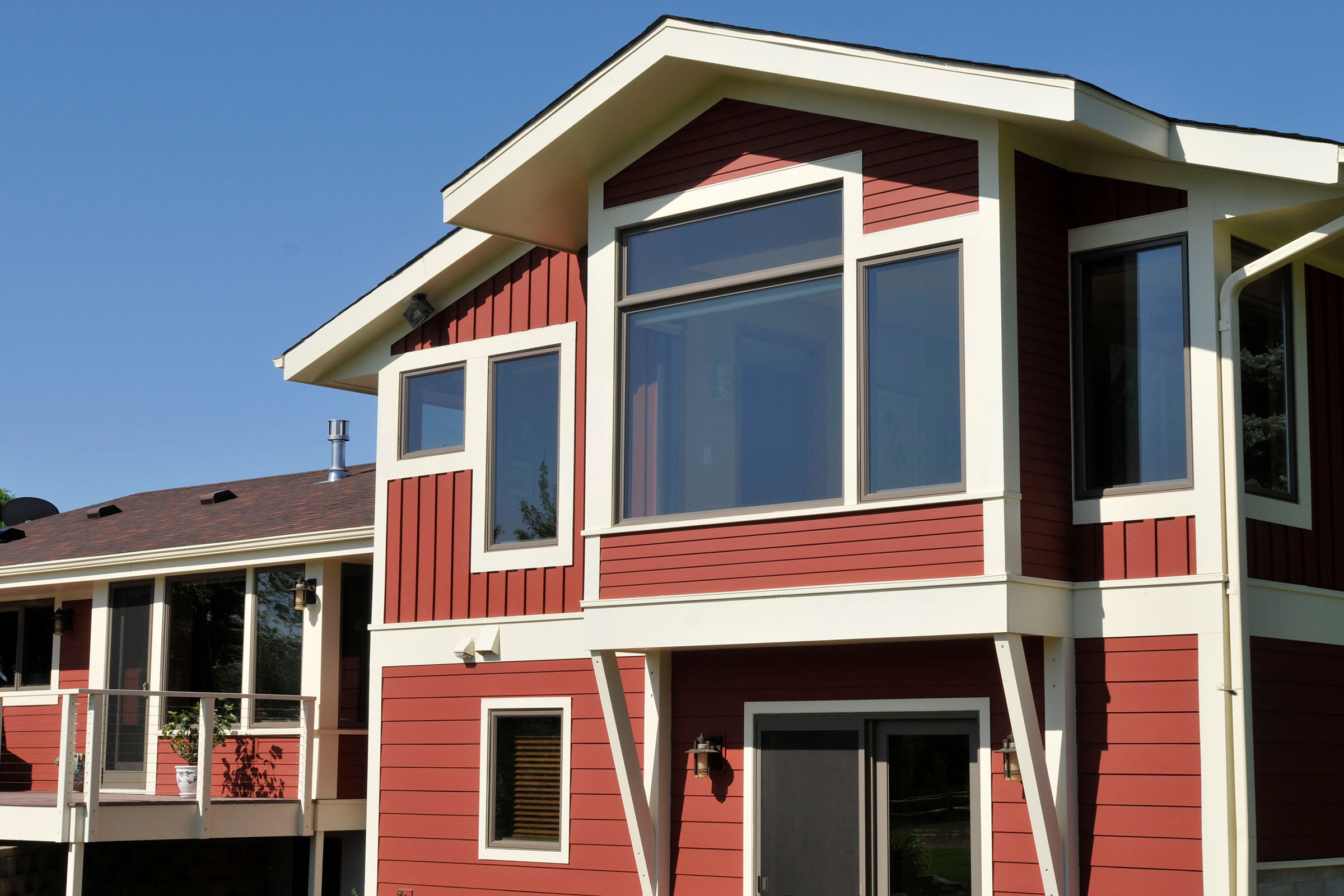
Master Suite Back Addition with Alternating Window Patterns & Siding Textures
Stillwater Residence
A complete home remodel and addition to an existing split level home. The layout was converted to an open plan with lots of natural light. A front porch and screened porch were added overlooking the front pond. New siding, windows, spray foam insulation, and geothermal heat turned the home into an extremely energy efficient dwelling. Features: recycled glass countertop, reclaimed timber mantle, maple cabinets, composite decking, oak and fir floors, fir ceiling. The project was featured in the Homes by Architects Tour.
Photographer: John Danicic


