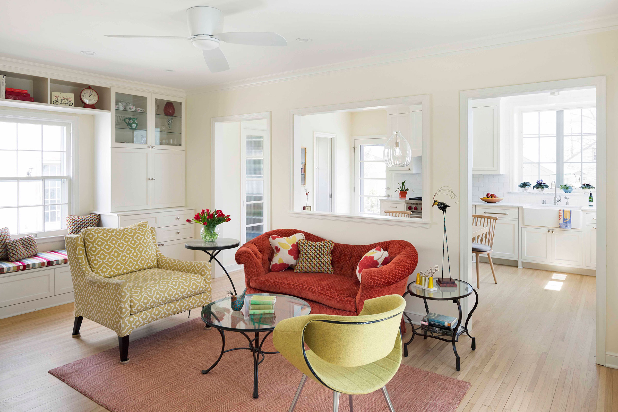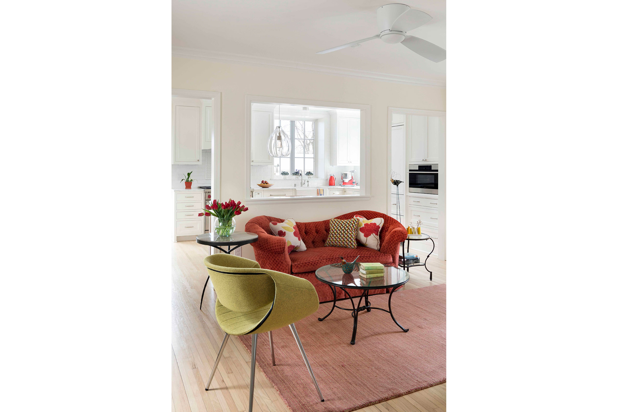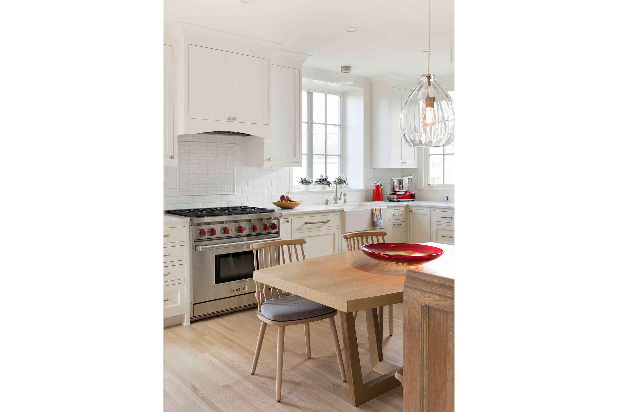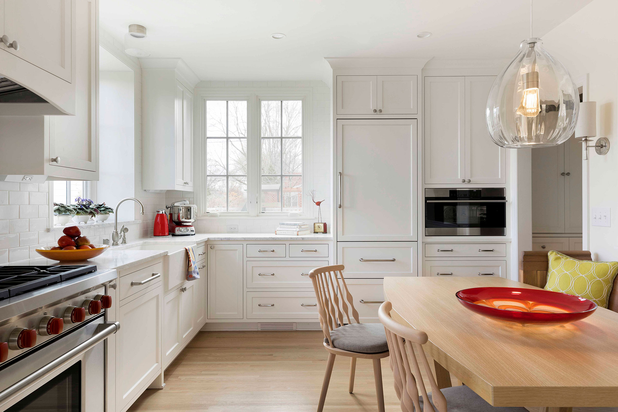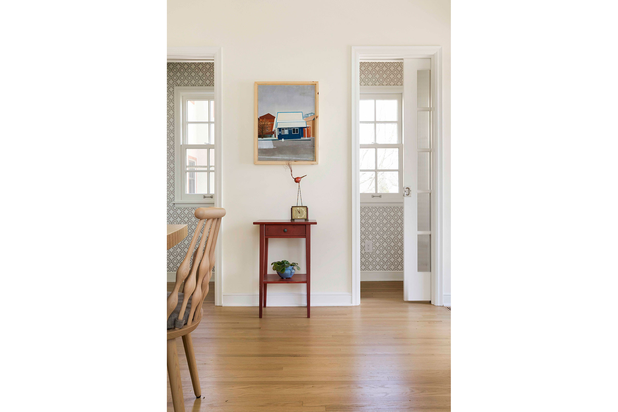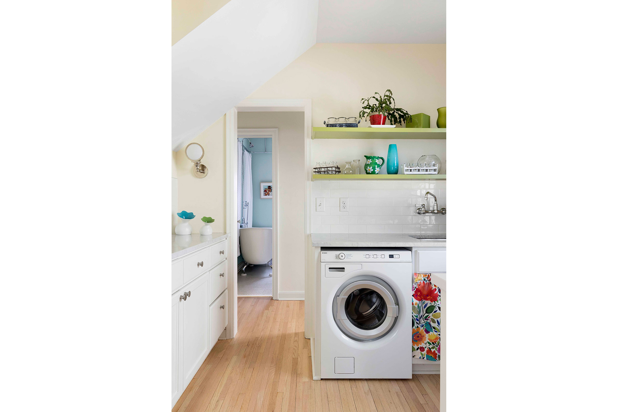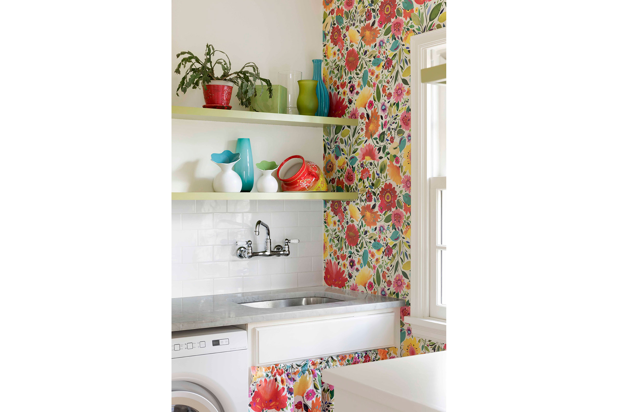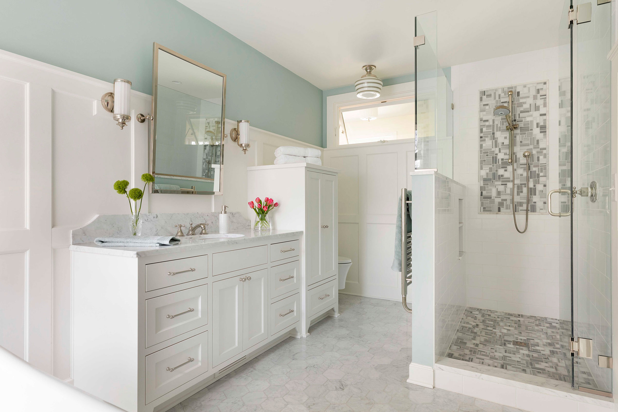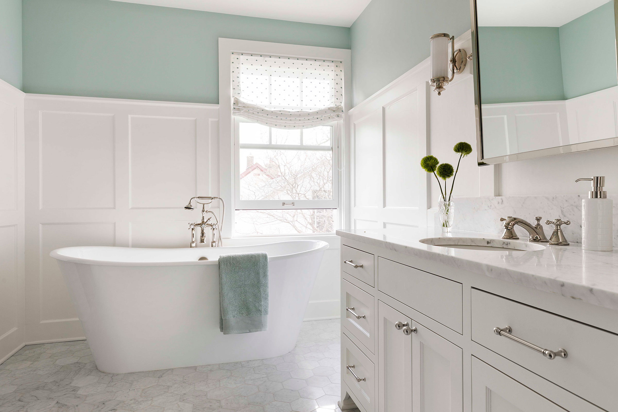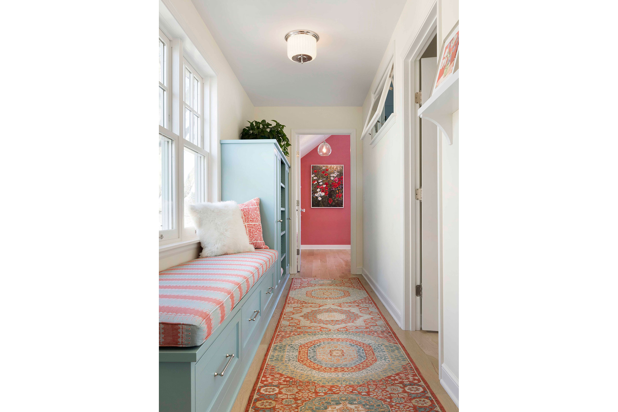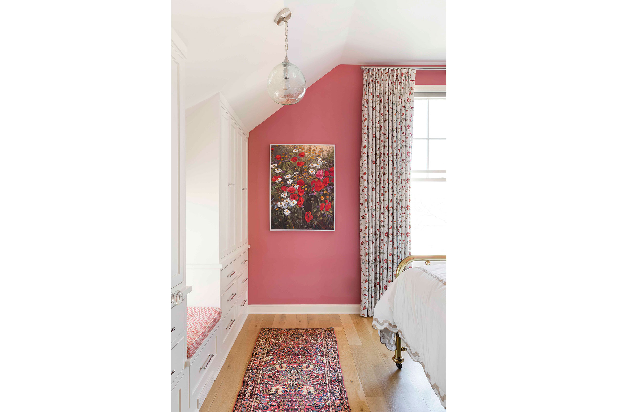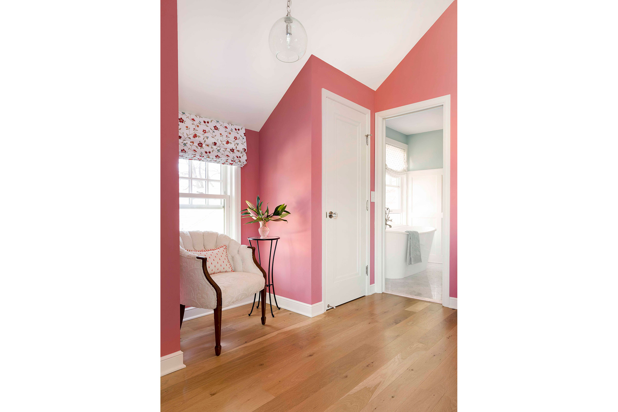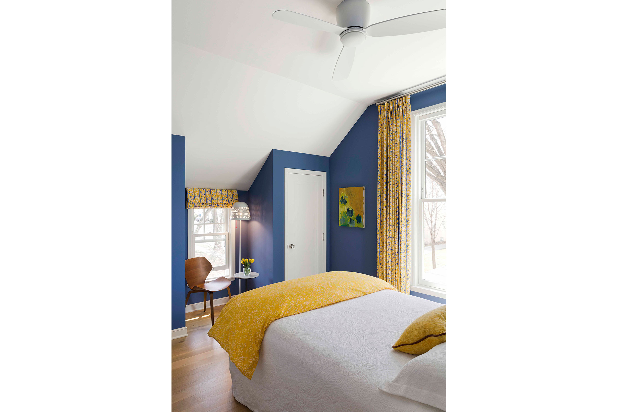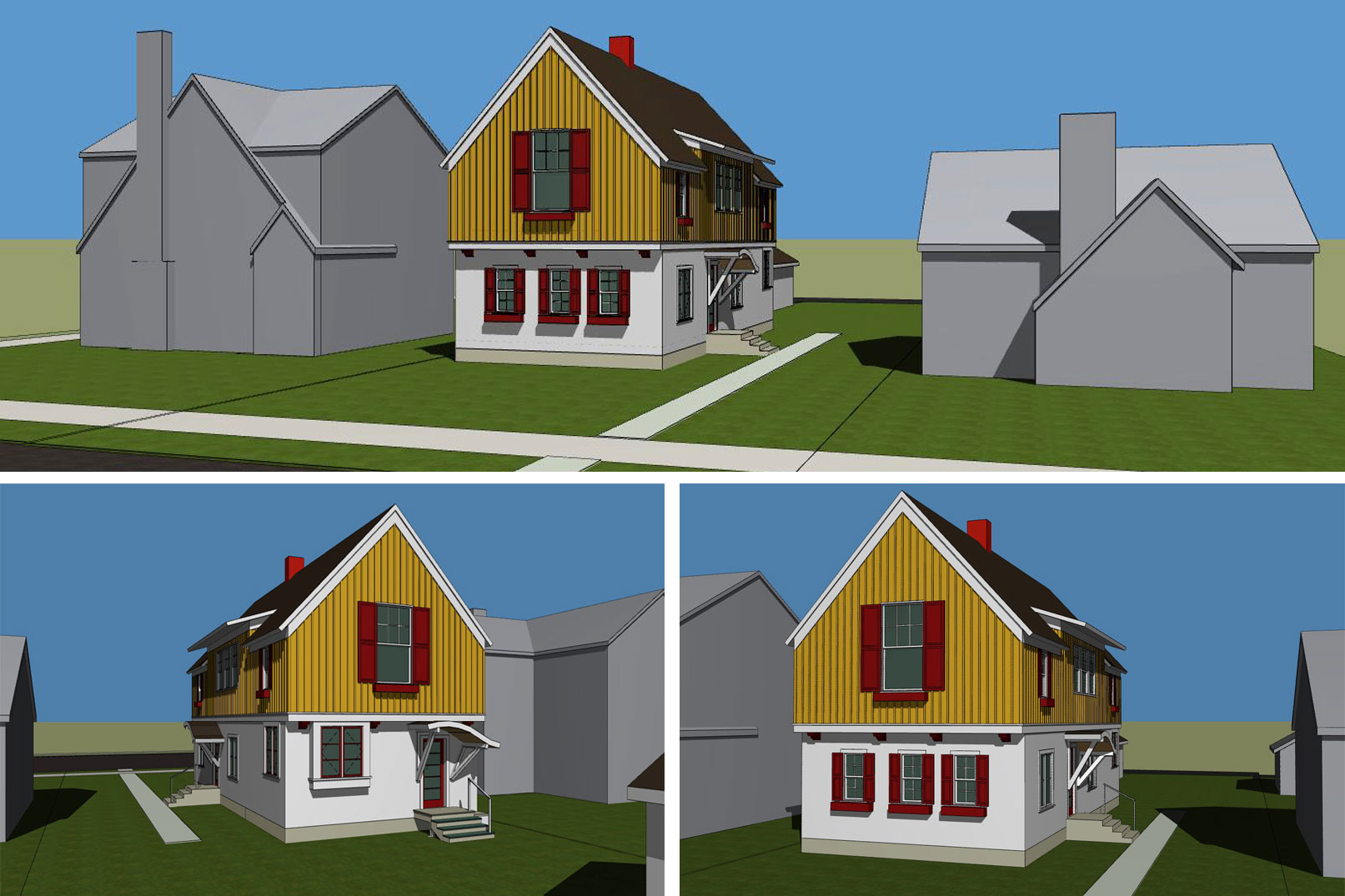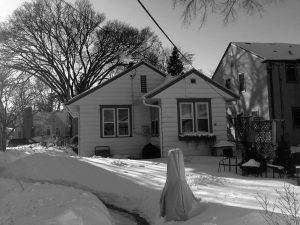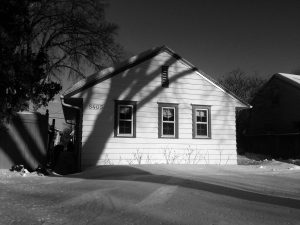Nordic Home
The owners lived in this 690 sq. ft. 1936 Minneapolis home for 25 years before deciding to add more space. A small addition was added off the back of the main level along with a full second story. The goal was to keep the spaces compact but make them feel larger through vaulted ceilings and ample windows. The new light-filled house feels much larger than the new 1770 sq. ft. size. A master suite, two bedrooms, and a guest bath were incorporated into the new second story. Whimsical entry canopies add character while drawing attention to the unusual existing front entry located on the side of the home. The project was featured on the Minneapolis-St. Paul Home Tour. Exterior photos pending.
Contractor: EK Johnson Construction
Interior Designer: InUnison Design
Photographer: Spacecrafting
Before

