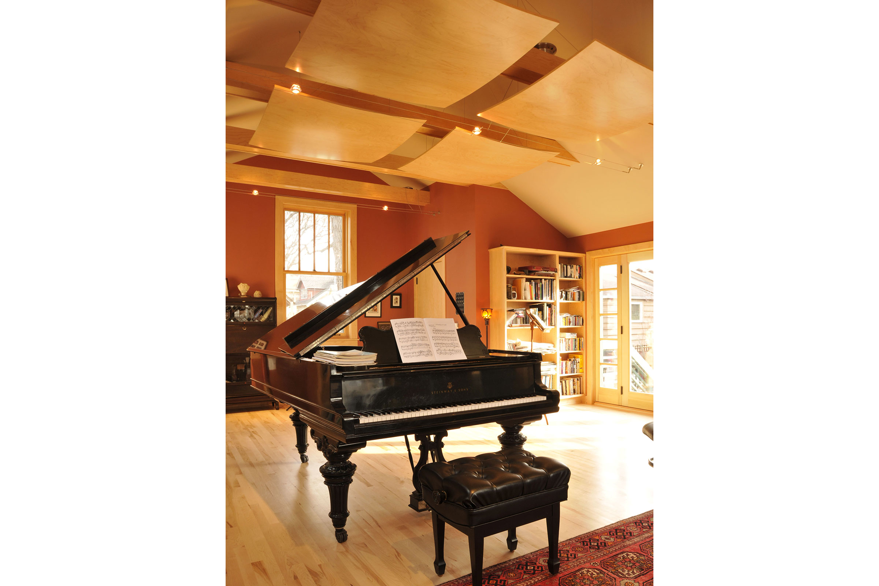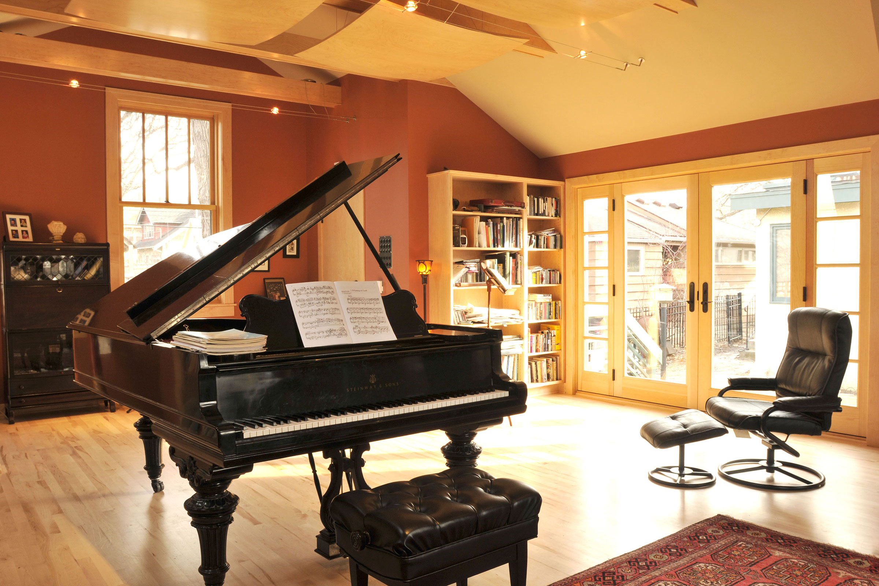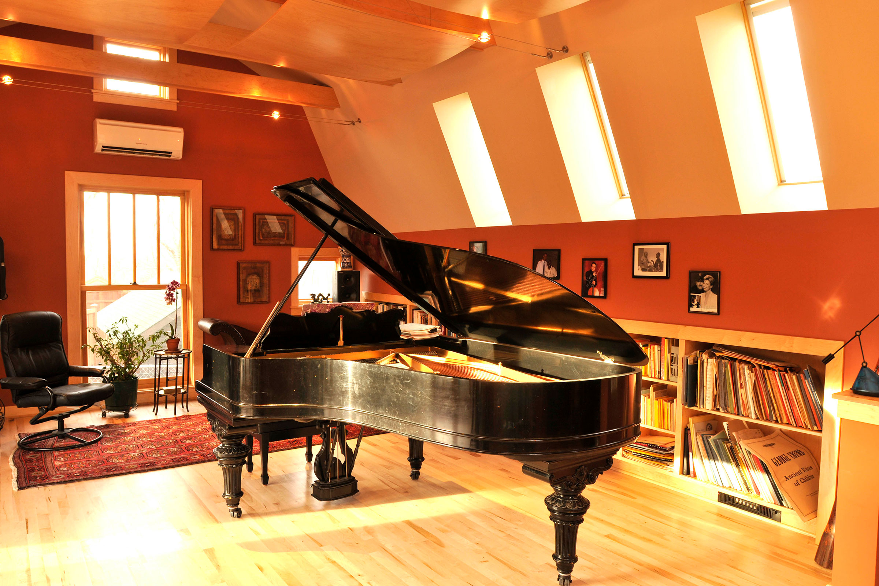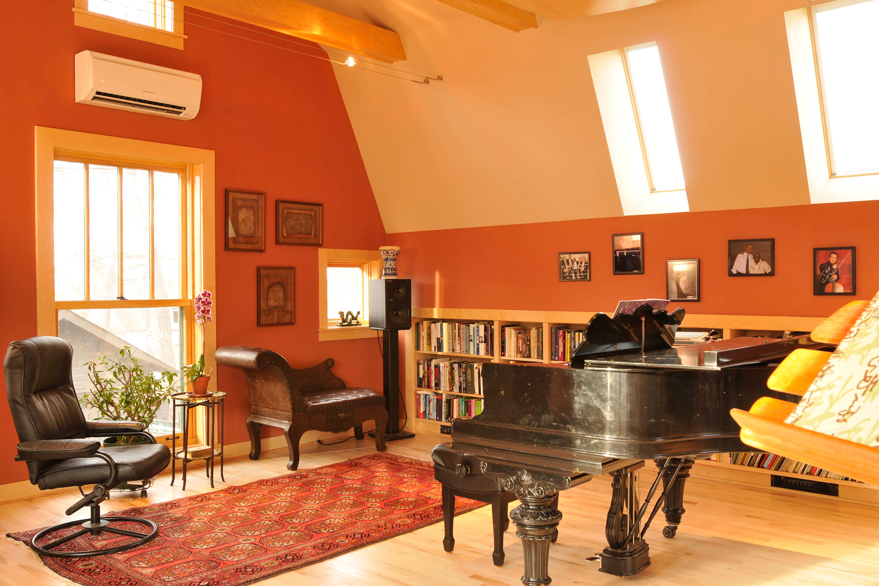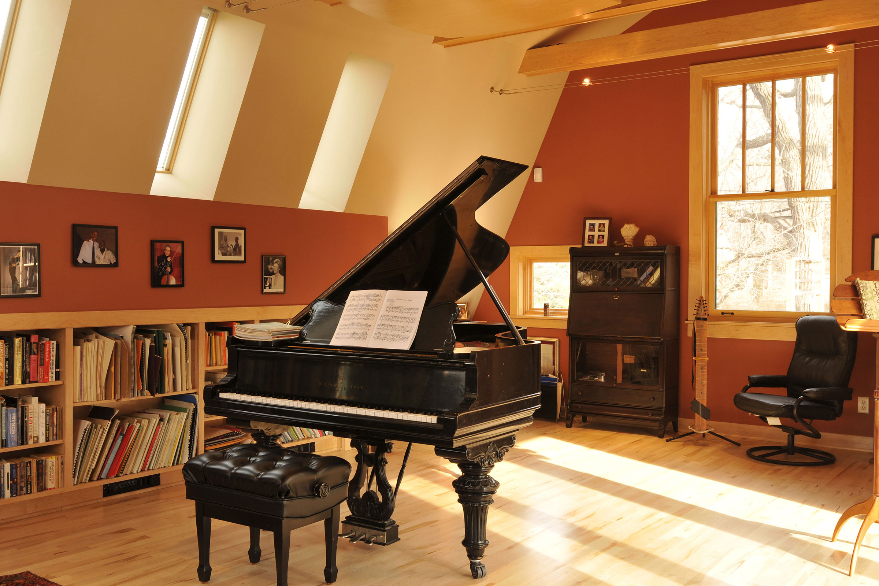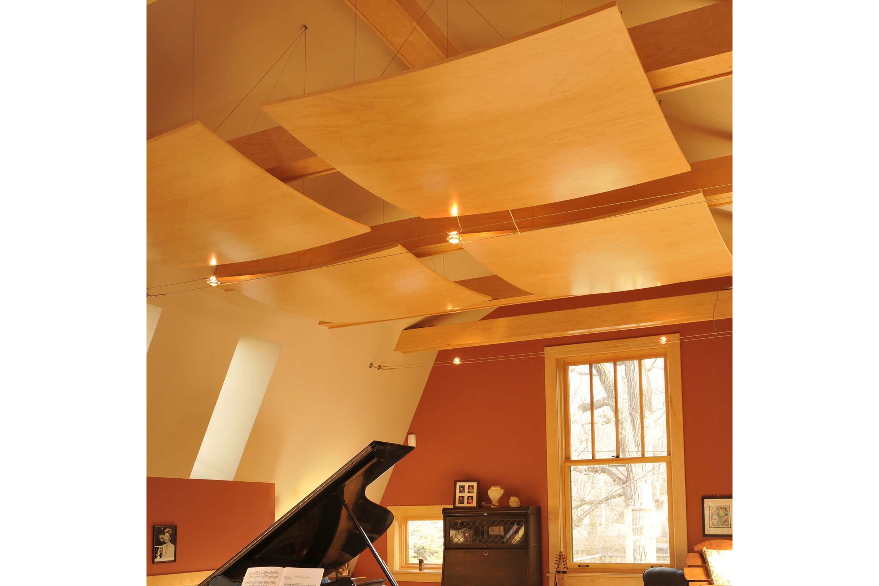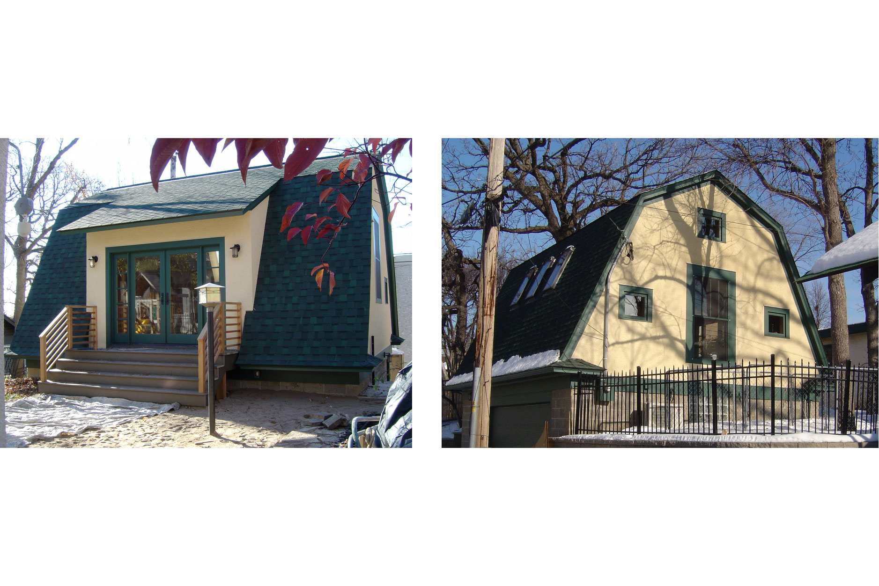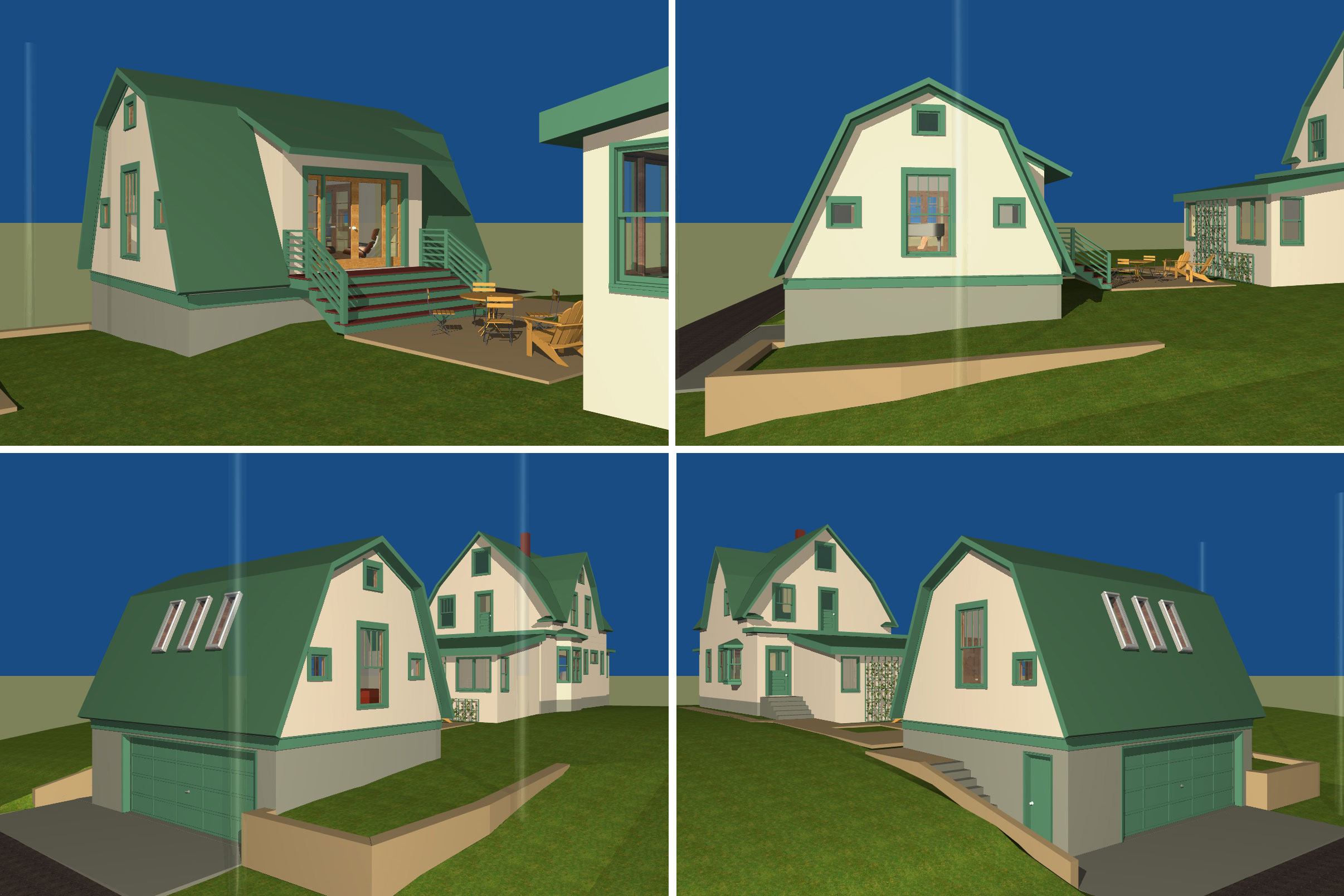Garage Music Studio
The owners of this Prospect Park home needed a new garage and wanted a place to play music. The solution was to build a new garage with a music studio above. The form is derivative of the gambrel roof on the main house and the city code requirements limit the space to a half story. Large French doors open onto a patio between the house and garage, creating a stage for performances for family and friends. There are wood acoustical panels hanging from the vaulted ceiling to enhance sound. Specially designed acoustic windows on four sides allow natural light to flow through the space while mitigating sound transmission. The project was featured on the Minneapolis-St. Paul Home Tour.
Photographer: John Danicic


