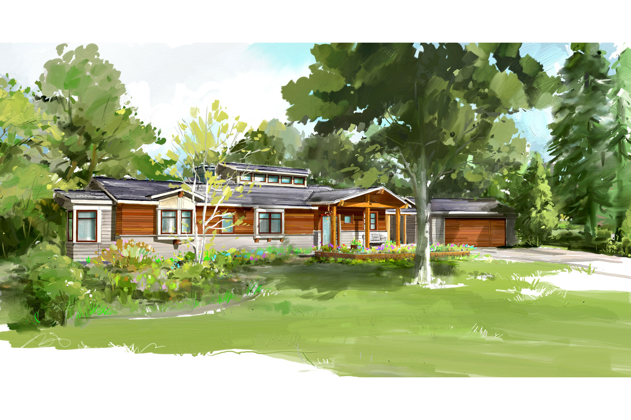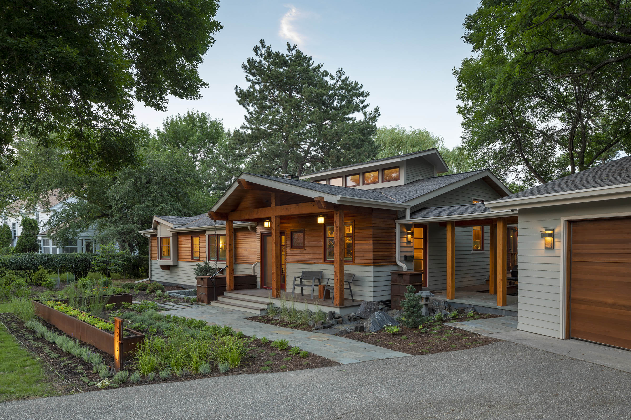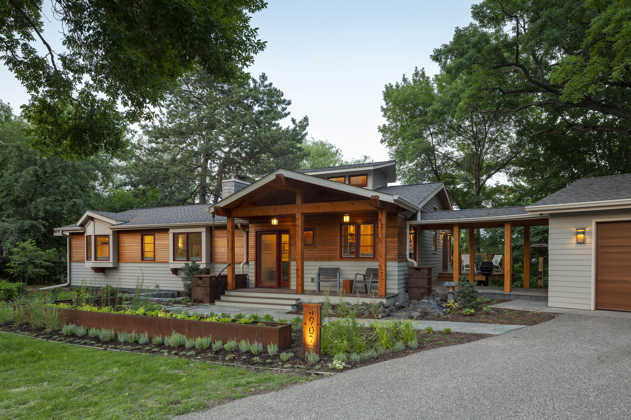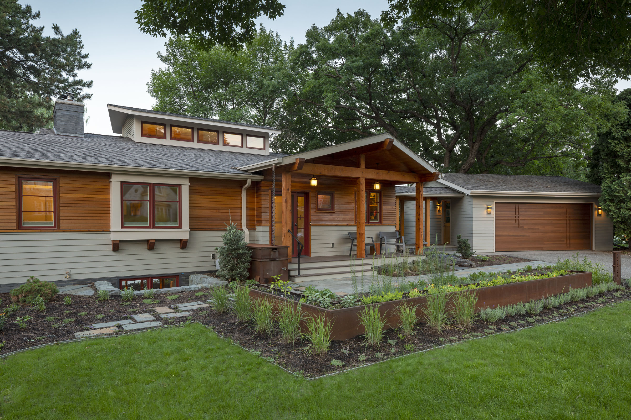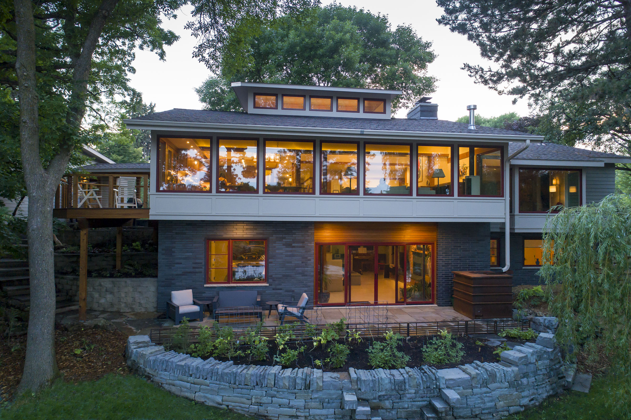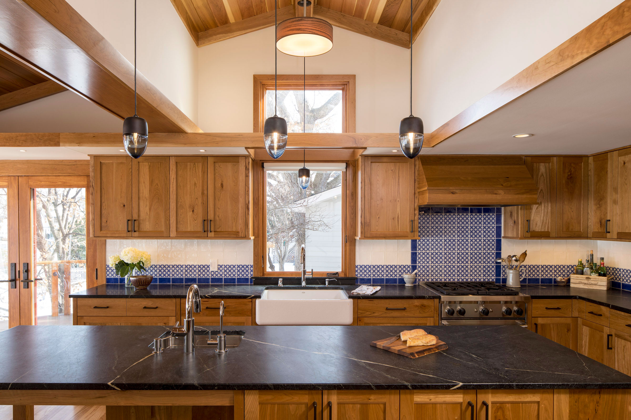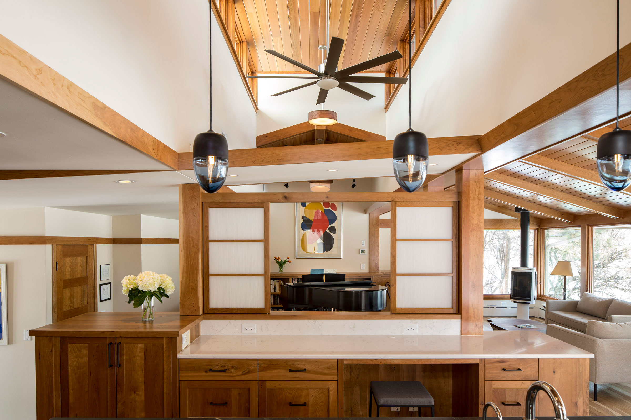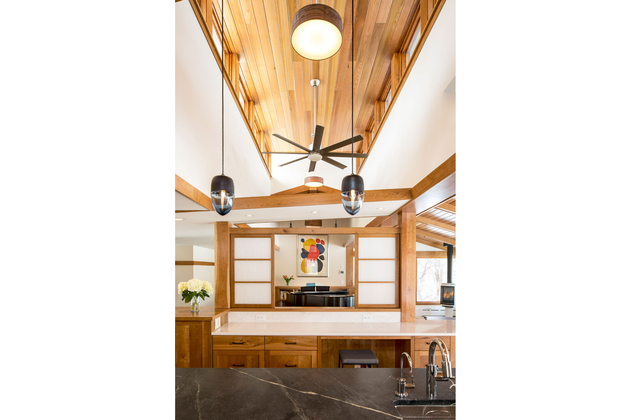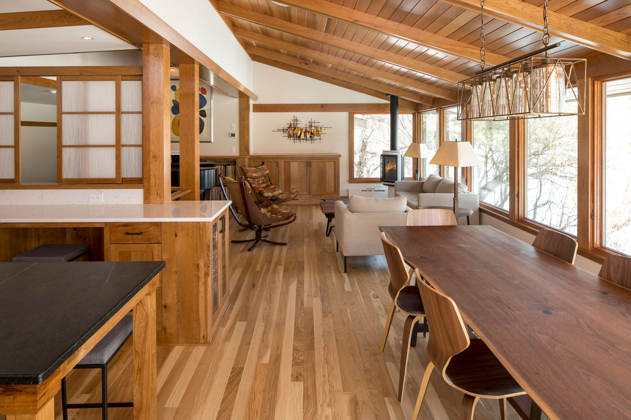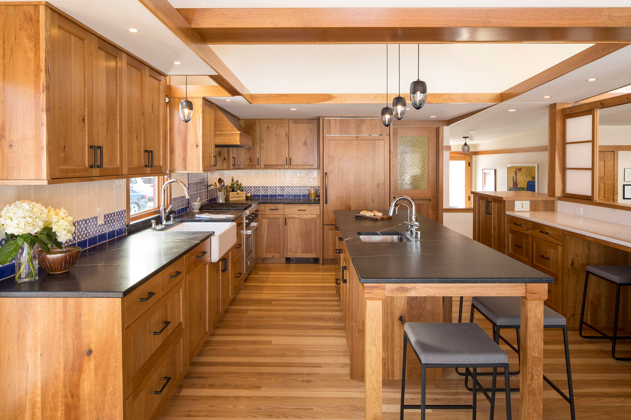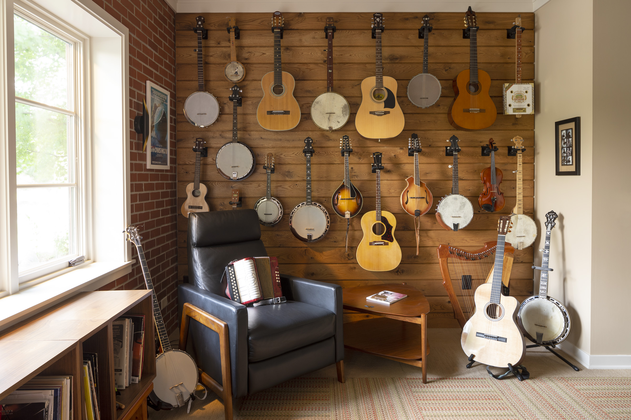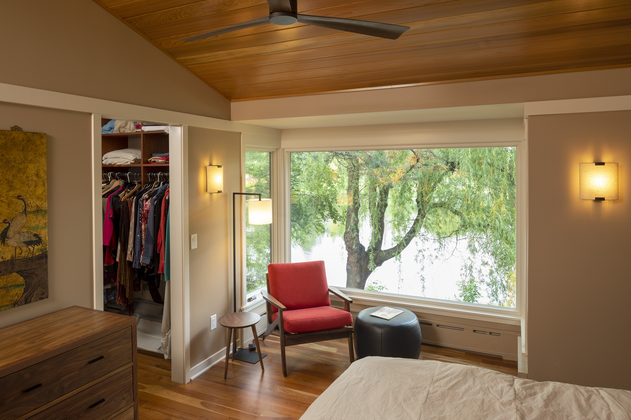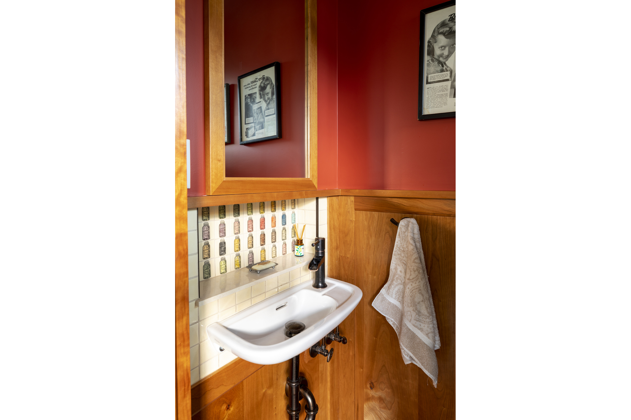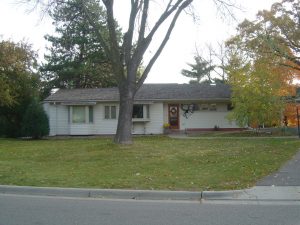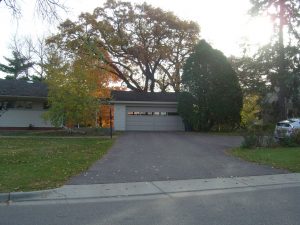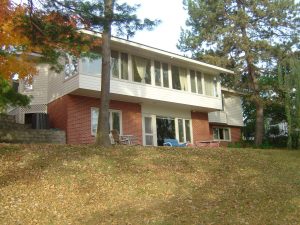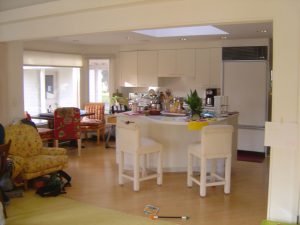Lakeside Perch
This early 1950s house, perched next to a lake, was a childhood home of the owner. After time away, she and her growing family relocated back to this home in Minnesota. The home just didn’t accommodate their style of living and was in need of repair. The owners wanted a home that felt more inviting, warm, and cozy. An overarching goal was to do it sustainably with energy efficiency in mind.
The solution was to remodel the original house largely within the existing footprint. It was done in a way that respected the original mid-century design while also maintaining a familiar semblance of the original house. A focus was put on adding character and strengthening the relationship to the lake and outdoors. Transitional spaces between inside and out were created and enhanced, including a front porch, deck and patio. The interior spatial relationships and quality of space were enhanced by opening the plan, creating a warm palette of natural materials, and adding a large light-filled cupola to increase daylight, add drama, and serve as a beacon as you approach from the street and as seen from across the lake. The resulting home has a warm welcome feel inside and out, is great for entertaining, and suits the lifestyle of an active family.
Contractor: Braden Construction
Photographer: Troy Thies
Before

